I’m excited to start peeling back the curtain today on our new home design!!
If this is the first time you’ve been with us, welcome. I am an interior designer based in Wyoming, about an hour south of Jackson Hole. I am married to a tall and handsome general contractor (who also specializes in trim carpentry). We have three kids and two fur-babies. A few years ago, through a miracle and a lot of soul-searching, we decided to buy property where we could care for four horses (a cuddly Paint, a spunky quarter horse that loves to jump, a gentle “rescue”, and a brilliant Akhal-Teke mare named Mazali). We’re calling our 6 acres Lost Creek Stables. Thanks for spending some time with us today!
We’ve been working on our “perfect” plan for 3 years (although we didn’t know when or where we would build it). It has truly been a labor of love. The goal was to have everything we needed while going as small as possible. Trust me when I say it may look simple, but its simplicity was fought for every step of the way as we dealt with how we wanted everything to flow. This is the main level, and it is 1100 square feet.
I start every new construction project, after the floor plan is locked in, by picking my metals.
What does that mean? And why do I do that first?
When I say picking metals, I am talking about the hinges on doors, doorknobs, lighting, and plumbing fixtures. I am deciding if they need to be brass, oil-rubbed bronze, chrome, nickel, etc. It may seem backward, but reverse-engineering is the only way to get to a solid solution. Once I commit to a metal, I’ve committed to a mood. Then I can commit to my plumbing fixtures and lighting fixtures (in conjunction with my cabinetry), and then we’ll know what the framing needs are before we start.
Framing is starting soon on our house, so I’ve been working overtime the last few months to try to make these decisions. I still have my kid’s bathroom to finalize, but I’m getting there.
If you’ve ever built a new home, you know you are stuck (to a certain extent) to what is on the market. I have some fab tradesman who help me customize (thank heavens) but the product game is, well, a game. You never know if product is in stock or on back-order until you place it. If products are gone by the time I order, I have to adjust the design. To limit this problem, once I finalize my kid’s bathroom, I am going to order my mirrors, lighting, and plumbing fixtures before framing starts. Because we’re building our home with sweat equity, it may take up to two years before we’re done, and I know the items I’ve spec’d will surely be gone by the time we are ready to install them. If you love something, I’ve learned you can’t wait to purchase in this industry!
The heart of any home is the kitchen, so that’s what I’m going to share with you today. I know I talked about it last year, but because of that crazy game of product we just talked about, I’ve redesigned it again. The floor plan is the same.
We’re a casual family. Although I grew up setting the table before every meal, I don’t do that anymore. I love to cook for friends and family, but it’s more of a wear-bare-feet-and-relax-while-I-pull-food-out-of-the-oven type deal. That’s why we opted for no dining room. I basically toss the food onto the island, along with the dishes, and everyone digs in. Formality kills me! Some say that dining etiquette is a thing of the past, and that may be so, but all that matters to me is the coming together over delicious, homemade food. I think people and the ingredients that go into them are more important than the way the food is served. I never remember what the spoon looked like when I ate. I only remember if the food was good.
The designer/artist/creative in me does need beauty, but not with table settings. I much prefer architecture to dishes. My goal in this house was to make the kitchen as unkitchen-y as possible. I wanted to do this by eliminating tile backsplashes (I’m over them right now), hiding appliances (mainly the fridge, microwave, and dishwasher), and making the cabinetry more like furniture than boxy cabinets.
I was originally going to panel the fridge and dishwasher and put the microwave in the island, but when we went to price appliances, a fridge with the ability to be paneled was $4-$6K more while being more shallow in depth. I couldn’t spend money on style while getting less functionality. Huge no-no of design! I need a deep fridge. That was where the adjustments from my original kitchen design began.
In my original plan, the left cabinet was the fridge. It isn’t anymore. It will hold my microwave and toaster. I’m will always hide those if I can! The giant window lets me view my garden and arena, so if I need to cook/clean while I watch my daughter ride, I can. (Let’s be honest though…if she’s riding, I’ll probably be riding with her). The dishwasher is still paneled (it didn’t affect the cost). It is on the right of the sink and a double, slide-out garbage is on the left. Our trim is going to be minimal, in keeping with my modern/traditional mix. I looove that there aren’t any uppers or tile to be seen. The cabinets without any hardware drawn will have finger pulls. Too many kitchens get “hardware happy”. This subtle hardware adjustment makes the other hardware that I’ve selected be noticed, while also giving the eye relief. This set of cabinets will be painted in the exact same white as the walls. I want the emphasis to be the view outside, as well as let these cabinets “disappear” into the wall visually because……
I am making the island the “WOW” factor of the room. Between the light fixtures and its tapered legs with gold feet, it’s the star of the kitchen…maybe even the whole house.
I wish I could tell you what color it is going to be, but it all depends on the stone I find for the countertop.
I need the countertop to be the same color as the cabinet so it looks more like a piece of furniture than an island. My cooktop is black, and I need this surface to be granite (not man-made quartz or marble) because I love to chop directly on my counters. So I am leaning toward a polished, simple black granite and the cabinets being a black-stained walnut or oak. I think black would be stunning with the island’s gold, brass feet. However, if I find something else I love (that I can chop on), I will adjust the stain accordingly.
I decided to mix my metals, with the majority of my house being aged gold. My faucet didn’t come in that finish, but that’s ok. My fridge may end up being stainless, and although my cabinet handles and knobs (as well as other plumbing fixtures in the house) are an aged gold, by doorknobs may still be nickel so that I don’t see so much gold “stamped” around the house.

The large pendants over my island affected the new kitchen design immensely. I had four requirements for light fixtures: 1) Big 2) White shade 3) Round Shade 4) Hang on a chain. I’ll explain why.
In my old design, I was leaning more modern, but when I went to pick light fixtures, the ones I liked had hard metal shells. This creates a directional light with dark shadows. That’s not fun to eat under at night, even if they are pretty during the day! I needed white shades that diffused the light and shadows. I needed the round shades because there are two pendants side-by-side. In my current house, I have three pendants. They are cute, but their shades are square, and they never hang the same direction. My OCD is shot from trying to make them hang the same way, so I’m not going to hang square pendants side-by-side again. I need the chain because my lights will hang two stories and are in a vault. As you can imagine, there weren’t very many options when I made up my requirements. However, I’m pleased with the ones I found. They pull the kitchen back into a classic style I wasn’t planning on in the beginning, but with the other modern elements that are in the house, they will create a beautiful mix. Classic never goes out of style.
 The above collage is my cabinet hardware (only the knobs will be gold) and the oven in the island. Hello, french door beauty! Who doesn’t love not having to bend over a large (hot) door to get the food out of the oven? Me! There aren’t very many of these on the market right now, but just as the french door refrigerators took off, I’m guessing that many more ovens will be going in this direction. Let’s hope so.
The above collage is my cabinet hardware (only the knobs will be gold) and the oven in the island. Hello, french door beauty! Who doesn’t love not having to bend over a large (hot) door to get the food out of the oven? Me! There aren’t very many of these on the market right now, but just as the french door refrigerators took off, I’m guessing that many more ovens will be going in this direction. Let’s hope so.
Whew! What else? Our floors will be wood. I don’t have bar stools picked yet. The market is STILL lacking in fab bar stools, so I may have to make these custom. We’ll see.
I hope you enjoyed this peek into our home. Next week I’ll share the master bathroom.
UPDATE: The master bathroom is now live! You can read about it here.
Happy Wednesday everyone!

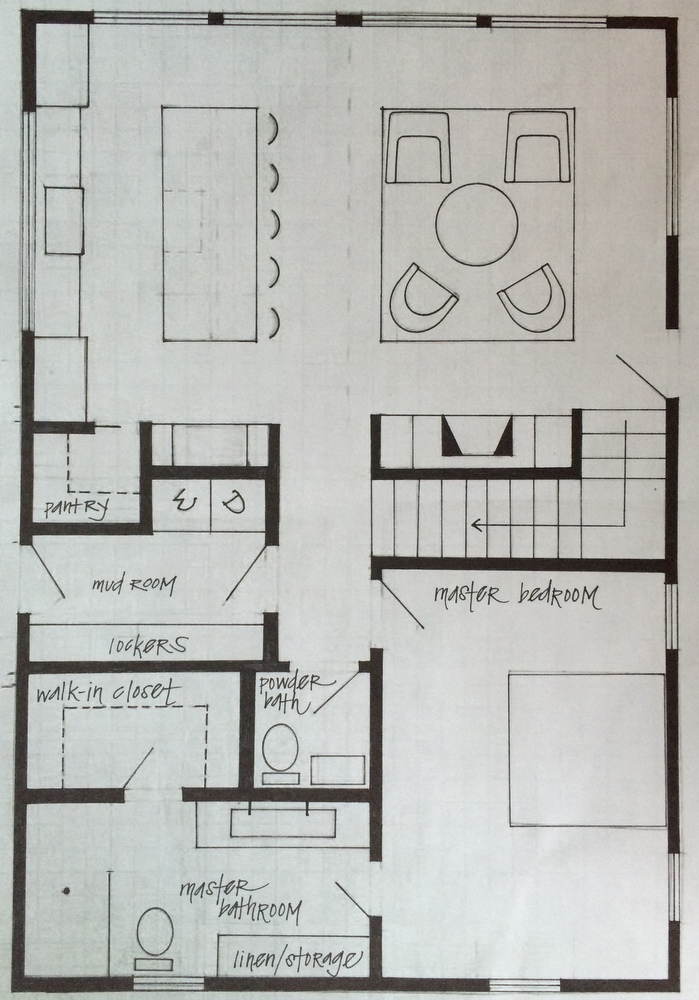
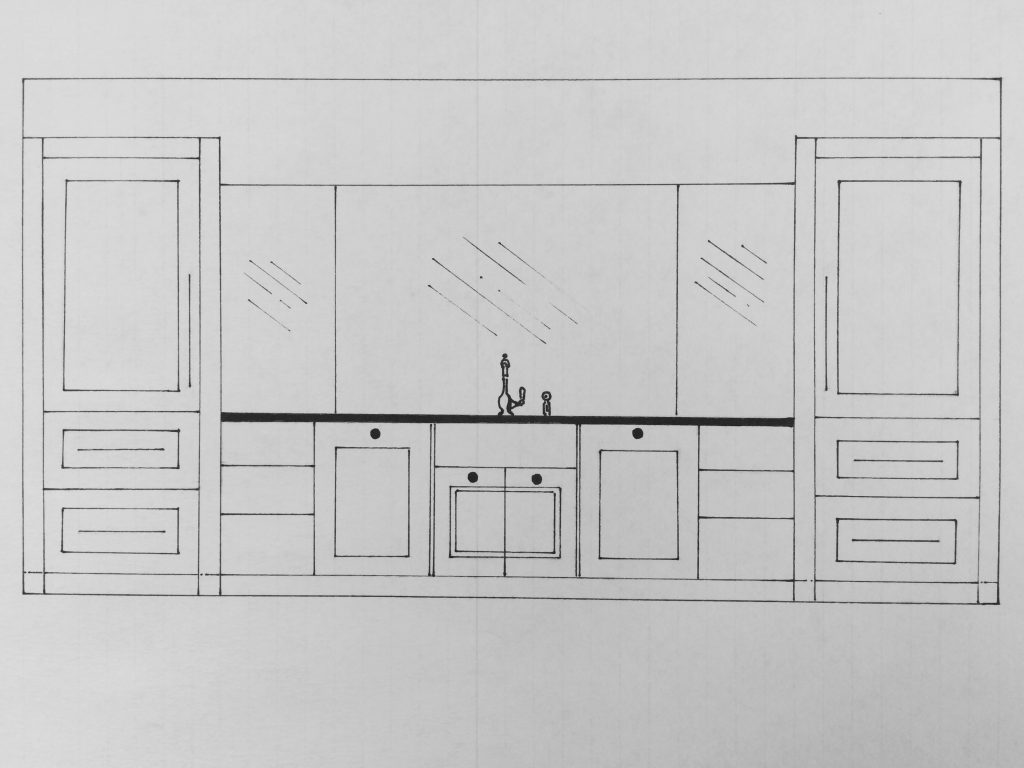
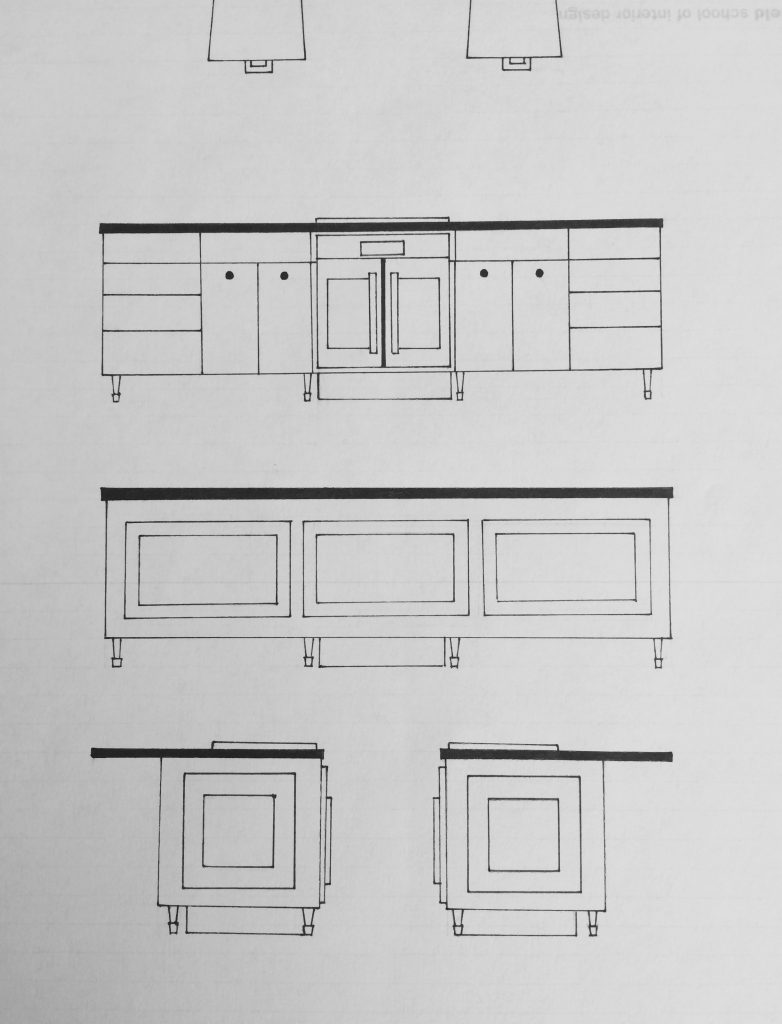
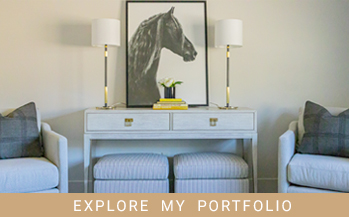

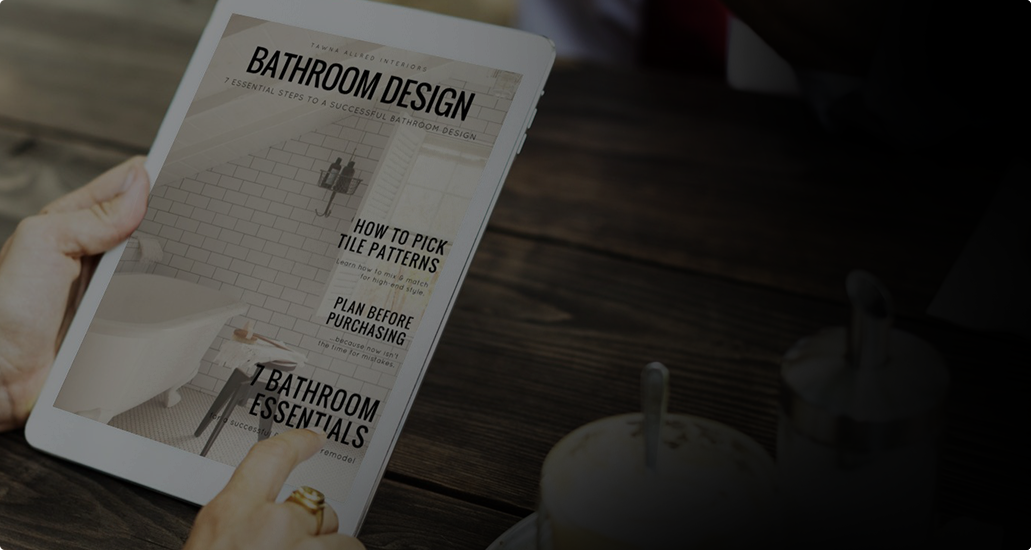
So exciting!
I am so excited you are sharing this!! I love to hear the thought process that goes into your choices. And, I LOVE the huge windows above the sink! That is my number one desire in my kitchen someday.
Thanks for stopping by Amy!