The essence of interior design will always be about people and how they live. It’s about the realities of what makes for an attractive, civilized, meaningful environment, not about fashion or about what’s in or what’s out. It’s not an easy job.
Albert Hadley
Hi, everyone!
I’m excited to share another project with you.
This time we’re going to travel south to a much warmer place: St. George, Utah.
While many people come to Wyoming and fall in love with it in the summer, it’s pretty brutal in the winter. We’ve already had a few of the Covid-19 move-ins tap out and put their places up for sale because winter was much harder than they expected.
We’ve been dubbed “Little Alaska” for a reason.
Another way people tolerate the dark, long months is to buy or build a home in a warmer climate. That way there is an escape from shoveling snow and freezing temps, even if it’s just for a few months.
I was lucky enough to have a repeat client ask me to help with a new home they were building in Southern Utah, and that’s what I’ll be sharing with you today.
I’m still working as a solo, independent designer. It’s the best solution for doing design work in my small community, so you’ll notice the pictures aren’t super staged. I’m also taking my own photos, because it’s the only way I can get in and out in very narrow windows of time. I don’t know everything there is to know about architectural photography, nor do I have all the impressive equipment that is needed. I installed with the crew and took what photos I could in one day. I hope the story and beauty are still apparent with my limited resources!
The Entrance
My assignment was to help with the bones of the home, and then put together some furniture that reflected my clients’ traditional rustic taste. We both wanted to hold true to the desert/Spanish influence of the area, without it being too heavy or ornate.
The Great Room
Open floor plans always come with a challenge and a freedom of being able to create your own terms for where furniture starts and stops.
I was so excited to be able to use some counter stools I’ve loved from Lauren Liess’s collection with Woodbridge Furniture! They were the perfect way to tie in all the things we wanted: earthy, clean, texture, and touching the Spanish world in just the right way.
My client loves warm colors, so we did a configuration of browns, gold, rust, and red-orange.
At the time of the install my clients were in the process of moving in, so I grabbed a few items from home to help me with styling on the long, thin coffee table. Here’s a glimpse of a few of my favorite things; in white, black, and red. 😉
The home doesn’t have any artwork yet, and I texted my client after I got done with install day and said, “We still need a lot more red!” So that’s what we’ll work on next.
Artwork is so personal…it takes as long as it takes to find and that’s ok.
The Kitchen
Because I was pulled onboard this project before ground was broken, I was able to imprint the kitchen cabinets with a little Tawna Allred Interiors love, although the plan specified the GIGANTIC island (another reason we needed amazing stools).
I kept it because it’ll be an amazing space for my clients to entertain, with all the fridge/freezer storage as well as the beverage centers in the open pantry behind.
The island lights embodied everything we wanted in the house. We tied all of our design decisions back to them to create a cohesive home.
The tile backsplash keeps the Spanish vibe alive, although we used neutral tones so it had a quieter, more modern feel.
The countertops are quartzite.
While I worked with many of the other spaces, especially bathrooms, I only have a few more pictures of the primary bath. Even then, you can see I didn’t have the capacity to style them for a photo shoot, but I’m sharing anyway!
The Primary Bathroom
We elevated this space with the use of copper!
The windows are opaque for privacy (the photo isn’t just blown out), and we used the same stone in the entrance to add texture to the space.
Here’s the double vanity.
It’ll be more cozy when the towels and a vanity stool are added.
I hope you enjoyed touring this house.
Until next time!

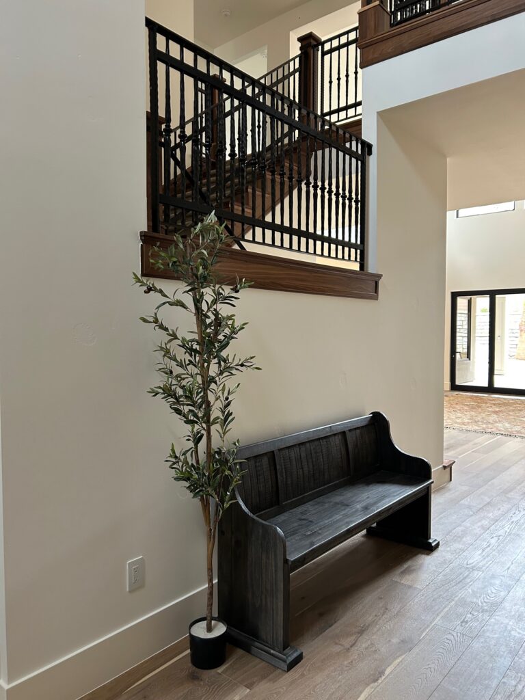
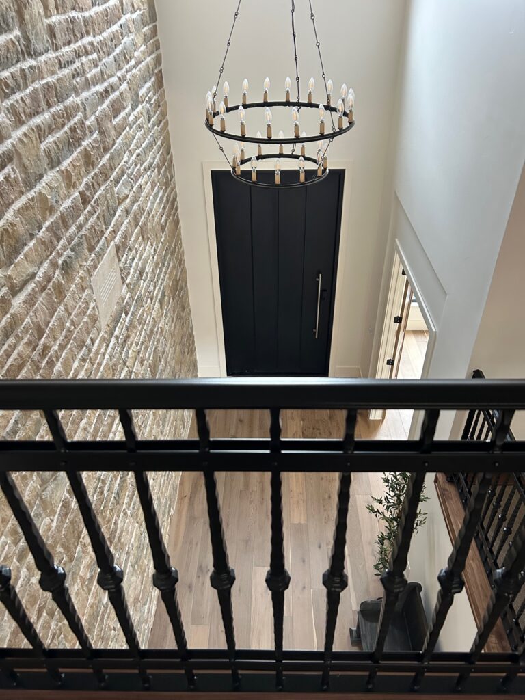
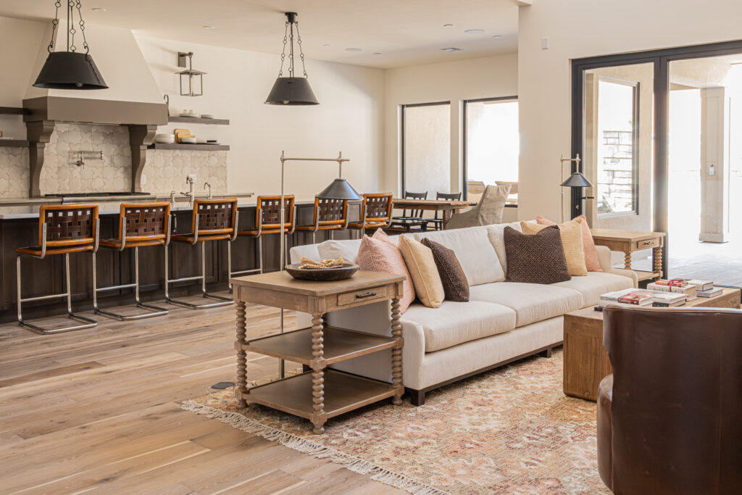
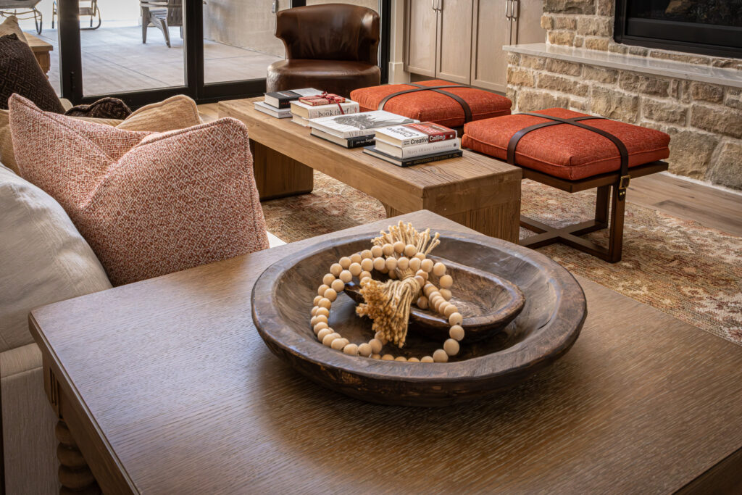
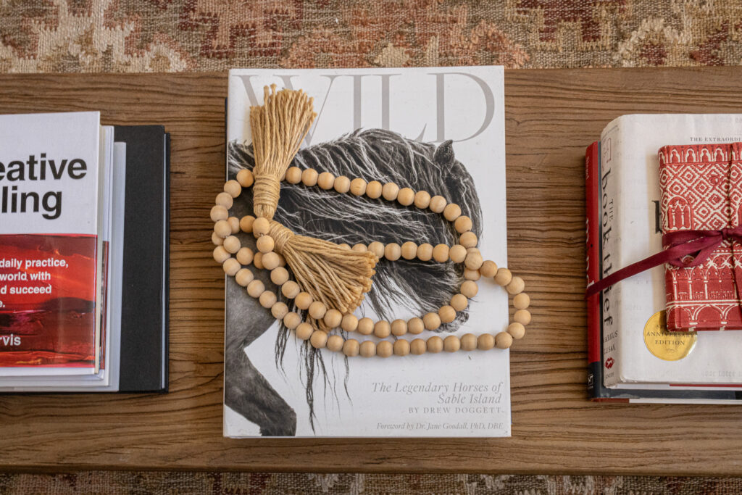
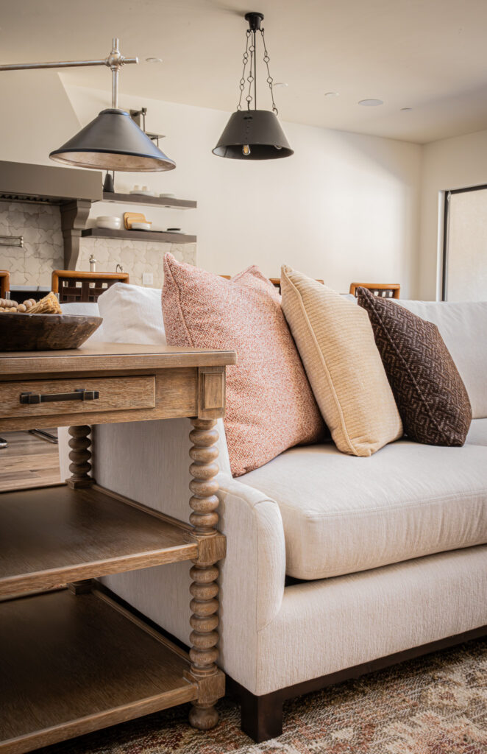
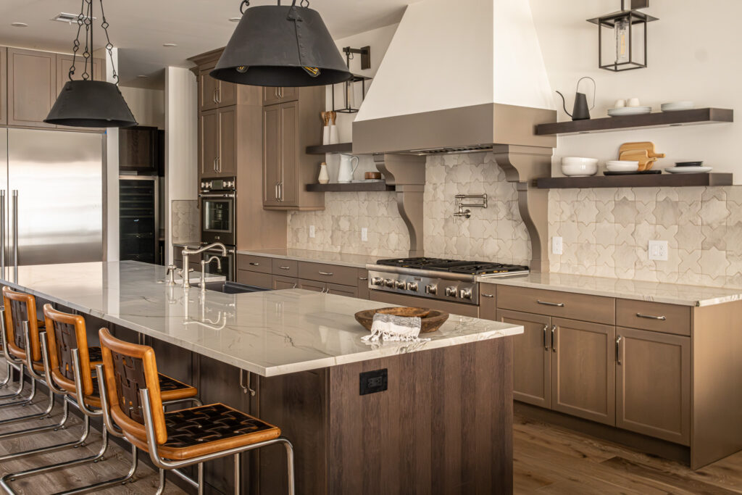
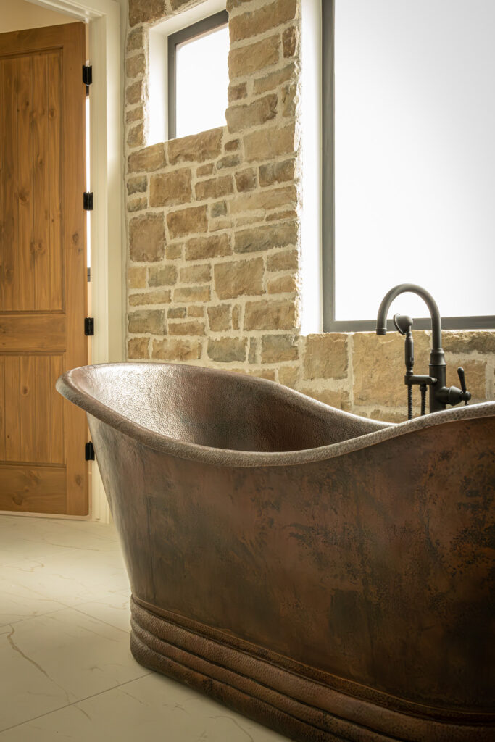
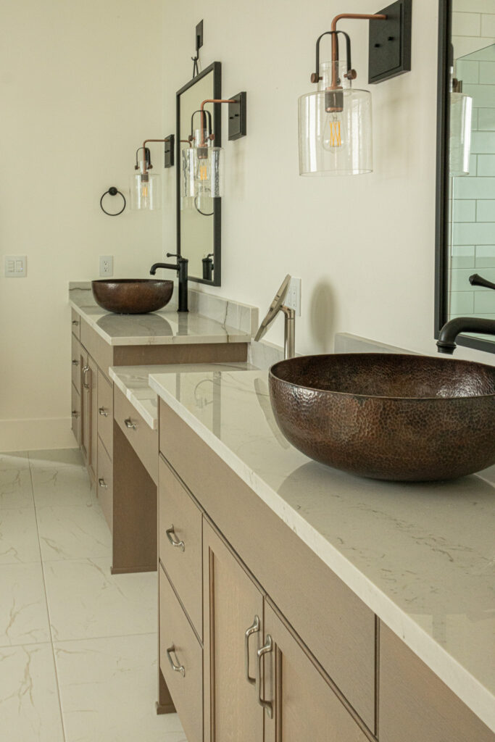
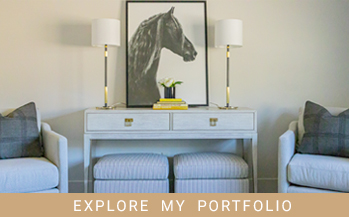

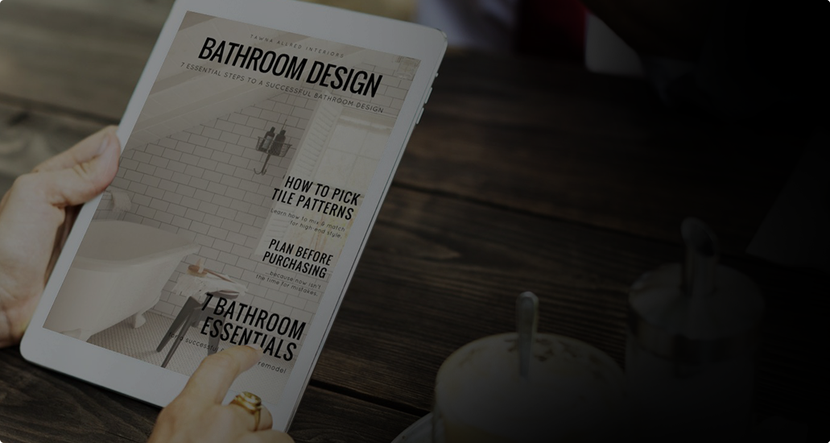
Leave a Reply