When we see all of the makeovers on TV and across the internet, it can sometimes seem like they are effortless.
Nothing could be further from the truth.
Dave and I planned our home at Lost Creek Stables for two years while we remodeled the home we were staying in. Then it took us three years (I say we, but it was actually Dave) to build it. And it’s taken another year and a half to put my front room together. Our strategy for making our dreams work is sweat equity and a paced furniture acquisition. It doesn’t make headlines, but we are trying to be smart after almost being ruined during the Great Recession. As glamorous as the media makes it, our jobs are dirty, tiring, and take a tremendous amount of time.
And we wouldn’t have it any other way.
Our goal with this home was to find the perfect balance of pushing the space as small as it could go while still staying comfortable for a family of five and two dogs. Our kids will start leaving in a few years, but right now, we are at max capacity.
I share my front room and kitchen with you today with a lot of pride in what Dave and I made (and holler to his masterful tradesman who helped us too. You got us to the finish line). I’ve spent the better part of four years learning photography, and while I have a long way to go, things are starting to come together. Those skills helped me capture the story I wanted to share today.
While I bought a few accessories to finish the design, our home is not just staged for a photo. We use everything you see and planned it to handle our active lifestyle.
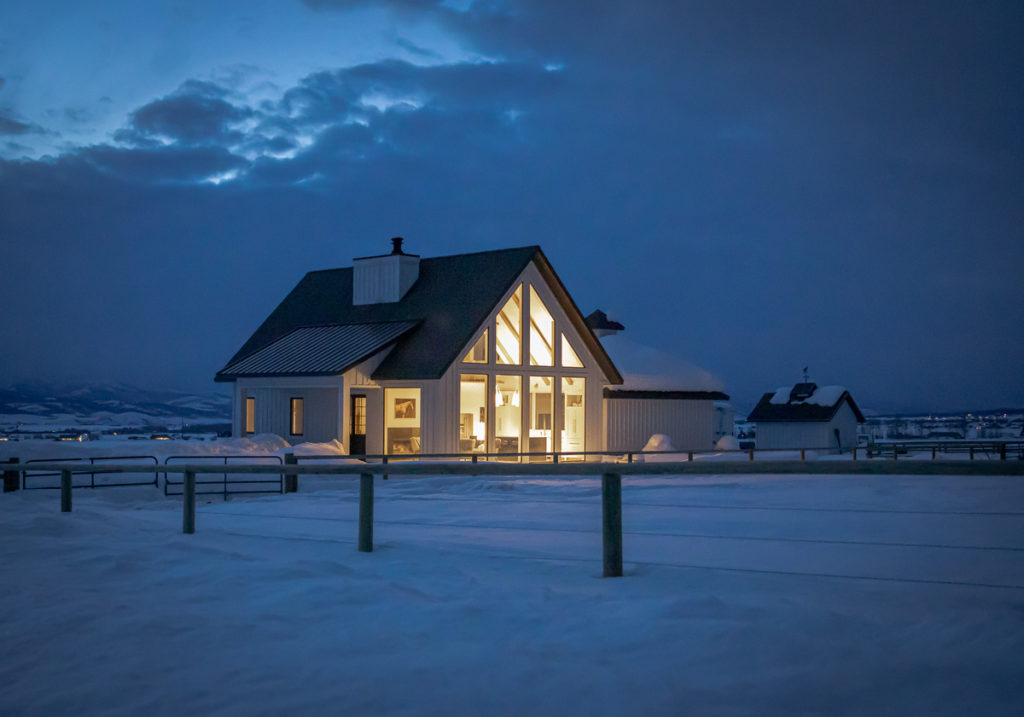
When you walk in our front door, this is what you’ll see:
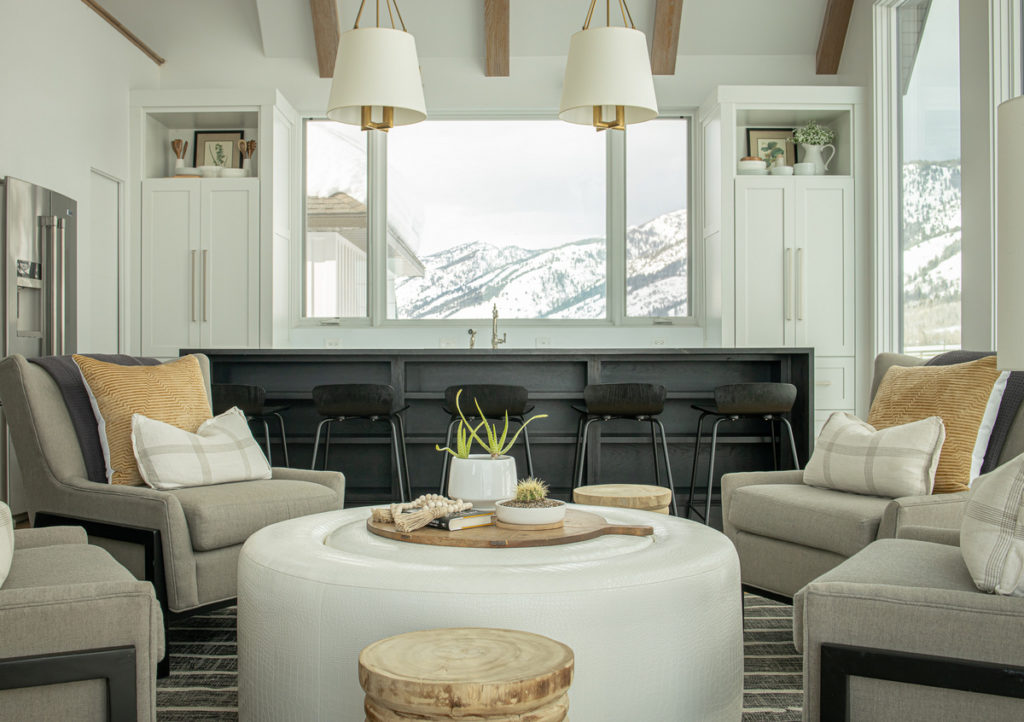
Our living room and kitchen are open to each other. We are casual people, so we didn’t bother with a dining table. We eat at the bar every day. I cook the food and throw it over to everyone…it’s great! My kids have not idea what a table setting is, but there’s nothing more pointless to me in the world.
You know what is important?
We have almost a 360 degree view with our windows. The mountains are jaw dropping (yes, they are real) and it would have been a shame to close it off with walls and window treatments.
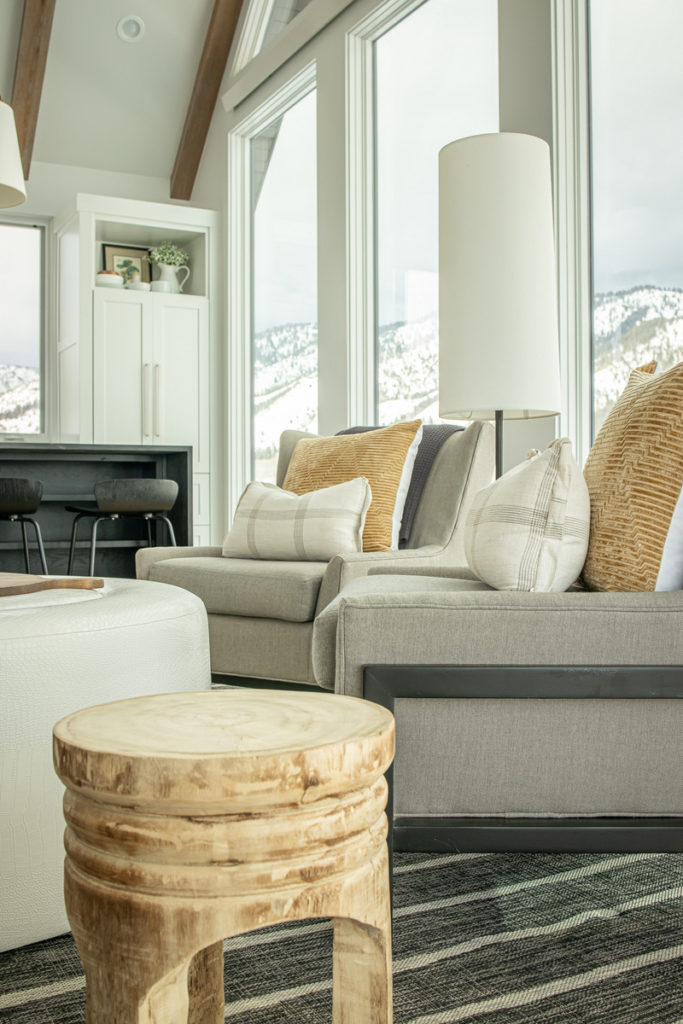
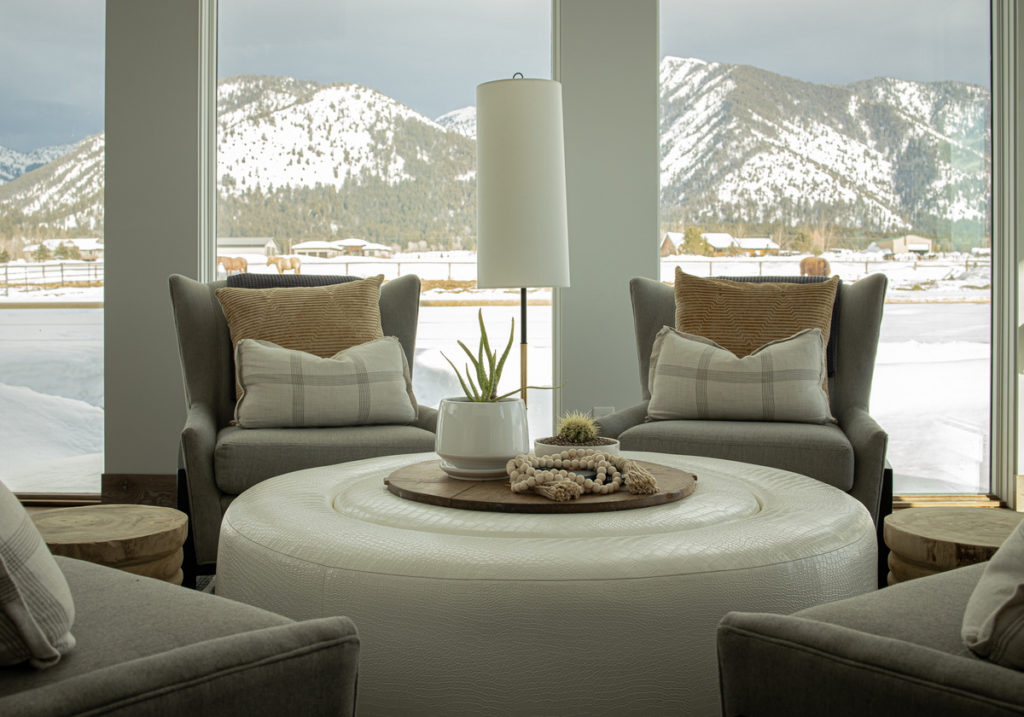
Our chairs are upholstered in Sunbrella fabric to handle the east and south sun that beats them every day. {Custom and available through Tawna Allred Interiors}. They had to be a medium gray to handle the dirt we bring in. Our rug is also an indoor/outdoor type that can handle the sun, and I chose it because it is black like our dog, who is a lab and sheds. I knew that if I got anything light, the dog hair would drive me insane.
We lived with those basics for the first year, and I’m glad I did, because I started to realize I was craving warmth amidst all the gray and white. I considered different colors, but finally landed on these warm velvet pillows (mustard? tan?) from Etsy and they were perfect.
I made sure each chair had its own throw for wrapping up in at night, and I found the white crocodile leather ottoman from Chairish. The little wooden stools are from Pottery Barn.
Our ottoman accessories have slowly come together over the years. The breadboard is vintage and came with us from our old house. The aloe vera was given to me by a friend. She didn’t know how special it would be…it reminds me of my late grandmother, who used to smear it all over us every summer when we got our first sunburn. The cactus is one my son picked up when he took a motorcycle trip with Dave to southern Utah. He’s terribly attached to it, so I’ll make sure to send it to college when he goes (haha).
This snare sits in the corner of the room. Our kids have all taken up band with gusto, and so we have instruments all over the house.
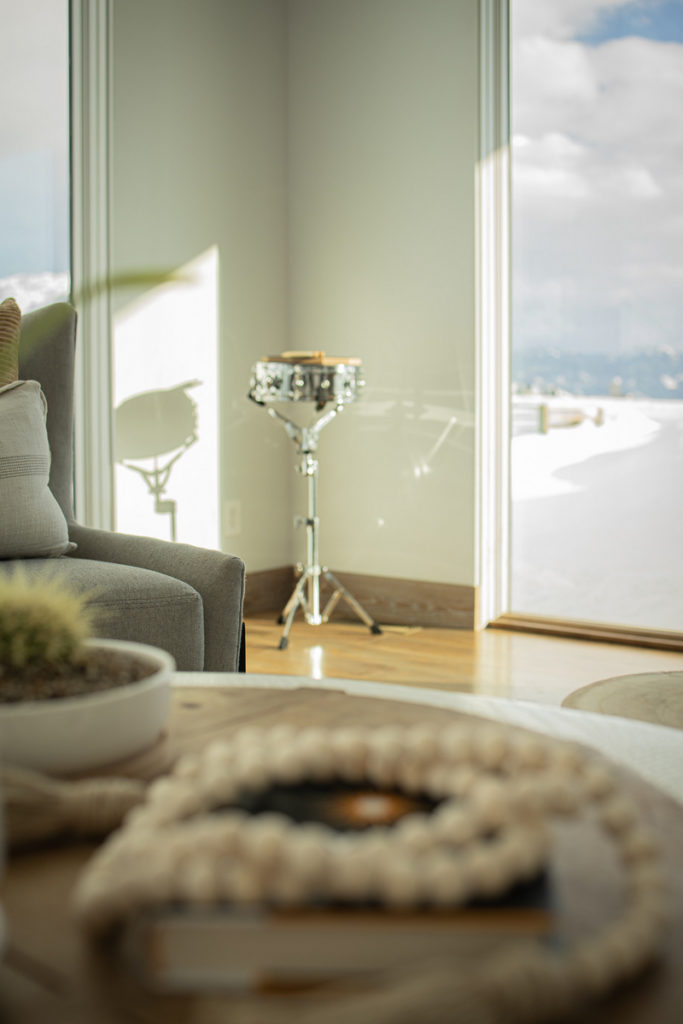
This is the view from the kitchen:
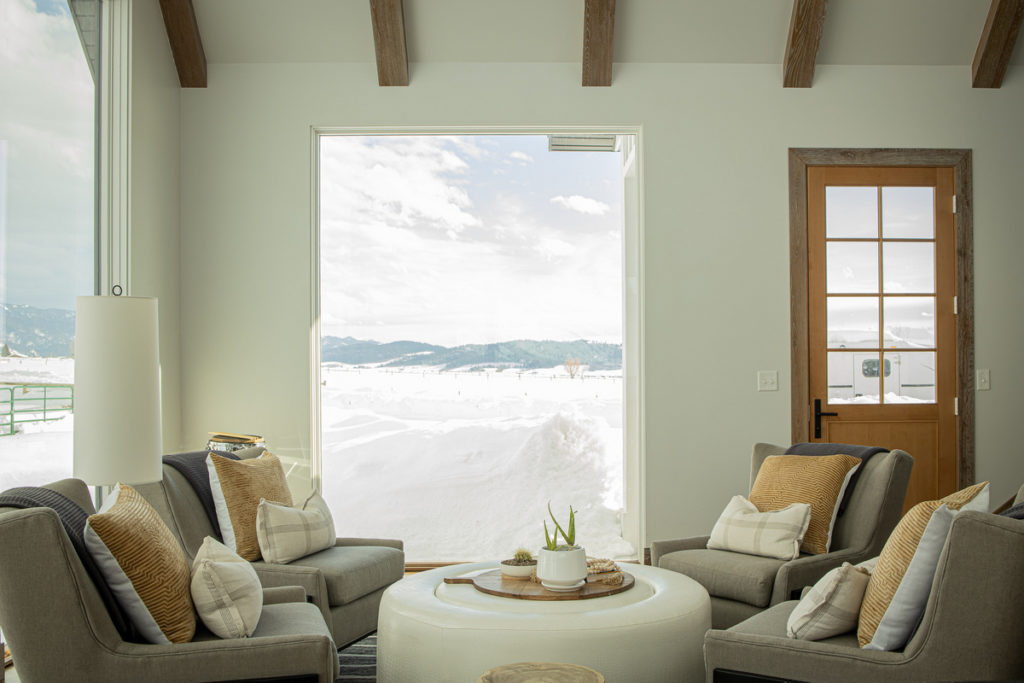
As we keep panning around the room, you’ll see stairs that go up to our office, and then our fireplace.
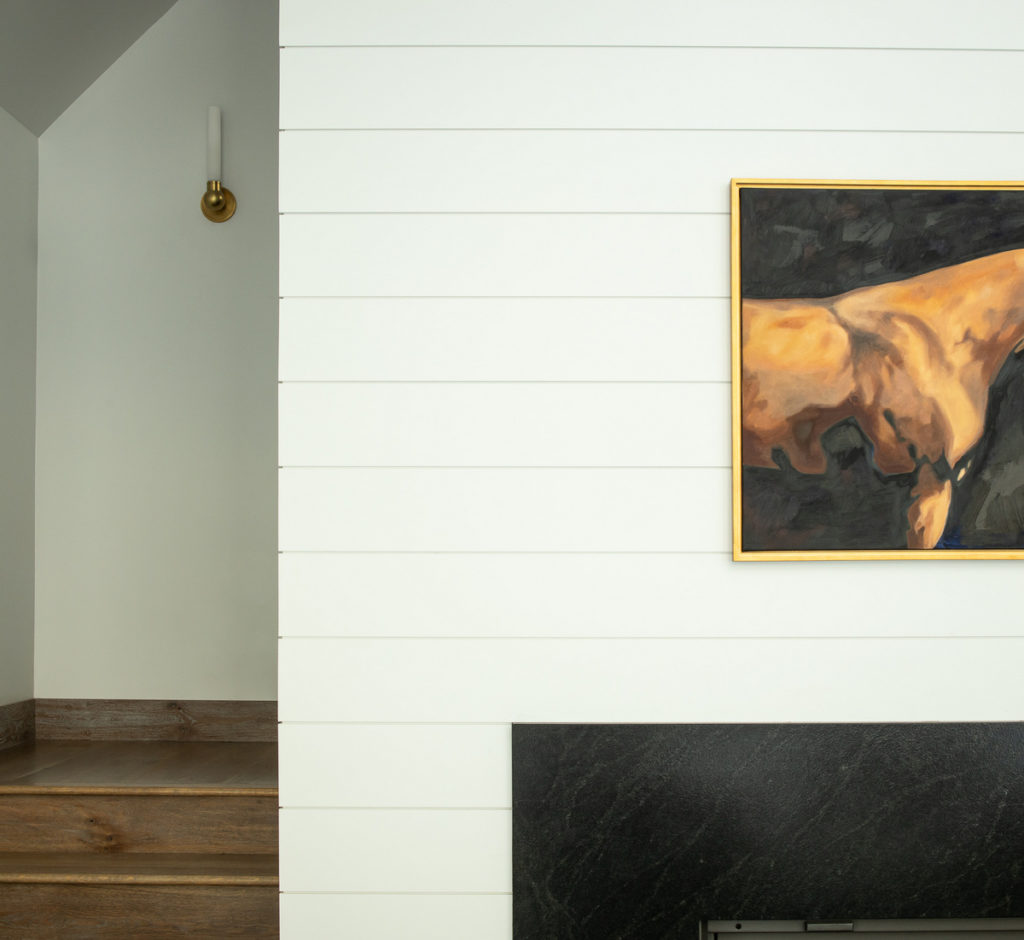
It is the focal point of the room. It extends two stories and is massive. Because of this, I chose to clad it in shiplap instead of stone. The fireproof barrier is honed black granite. If you love soapstone but want something stronger and much more affordable, this is a great option!
I was able to pull the final room together after we hung this painting of Mazali. If you are new here, I am also a painter, and so yes….I did this as well.
This home is our creation from top to bottom.
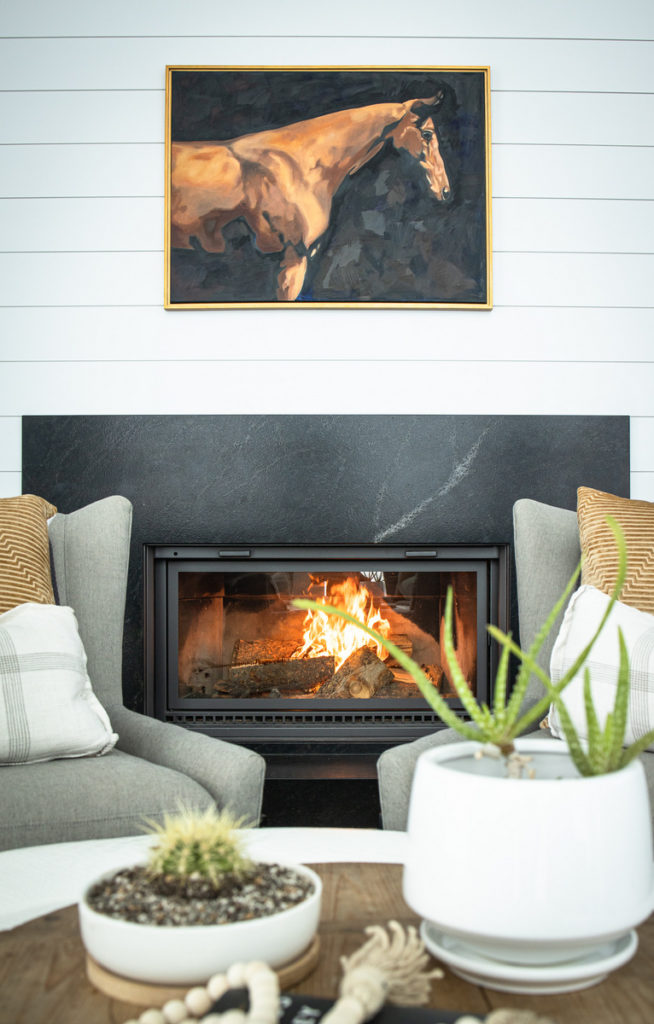
The fireplace is a true wood burner and is made by Napoleon. I am so thankful manufacturers are finally making more streamlined wood stoves! I love it. It feels very old-fashioned in a way. There are several screens that you can choose to lower. It doesn’t have a blower on it, but I appreciate how quiet it is in the evenings. All you can hear is the popping of the logs while you curl up with a book.
Because this stove is so massive, we had room structurally to add wood storage on the sides. The boxes were welded by hand by a friend. And the wood? You guessed it. We buy forest permits or find the dead trees on private land, bring the logs home, chop, and store them. It’s very physical, but we wouldn’t have it any other way.
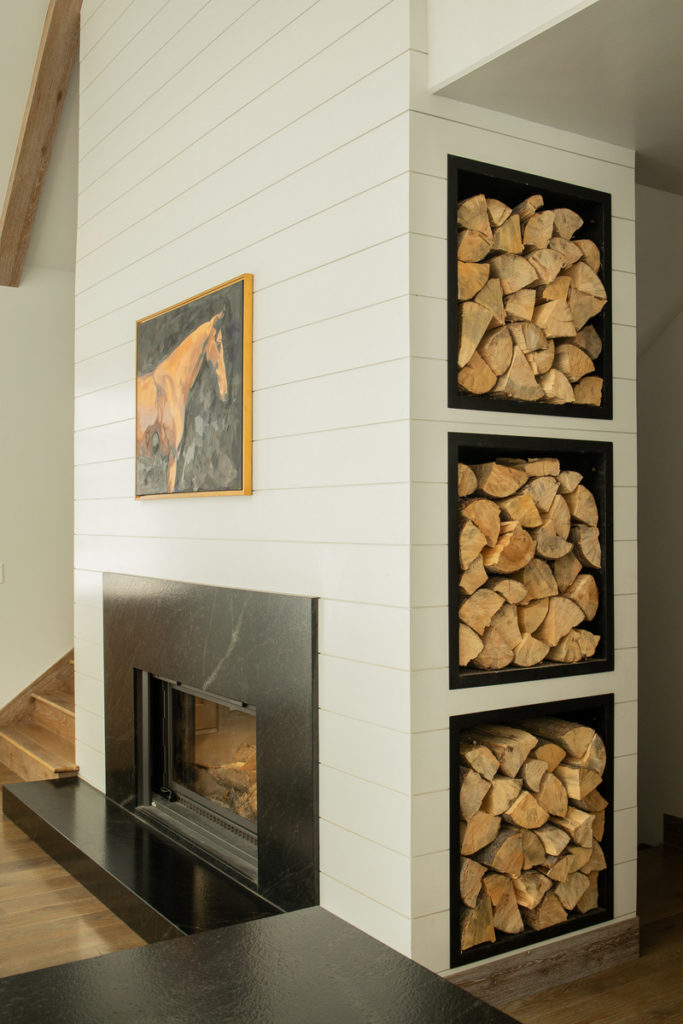
This is the view to the powder bath that I shared last week.
I have to thank my pups, who were both very cooperative in this photo shoot. I didn’t even ask them to pose. 🙂
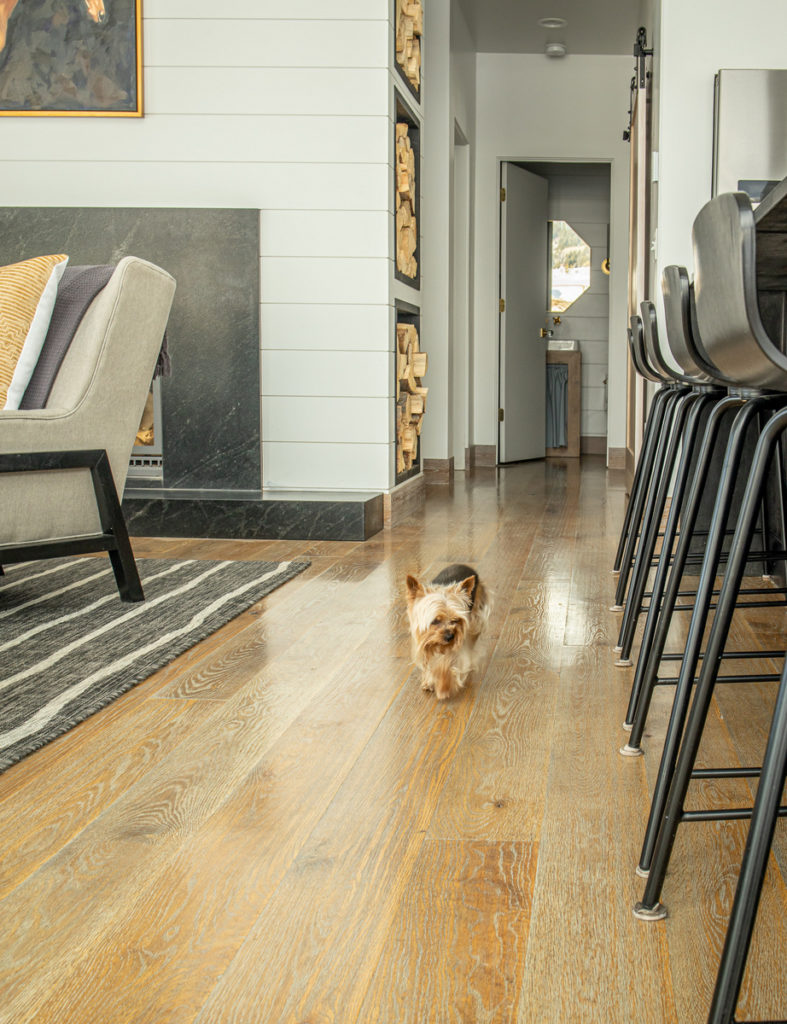
These are the views if you are standing in the small hallway. I like it because it gives you a feeling of how amazing our east windows are.
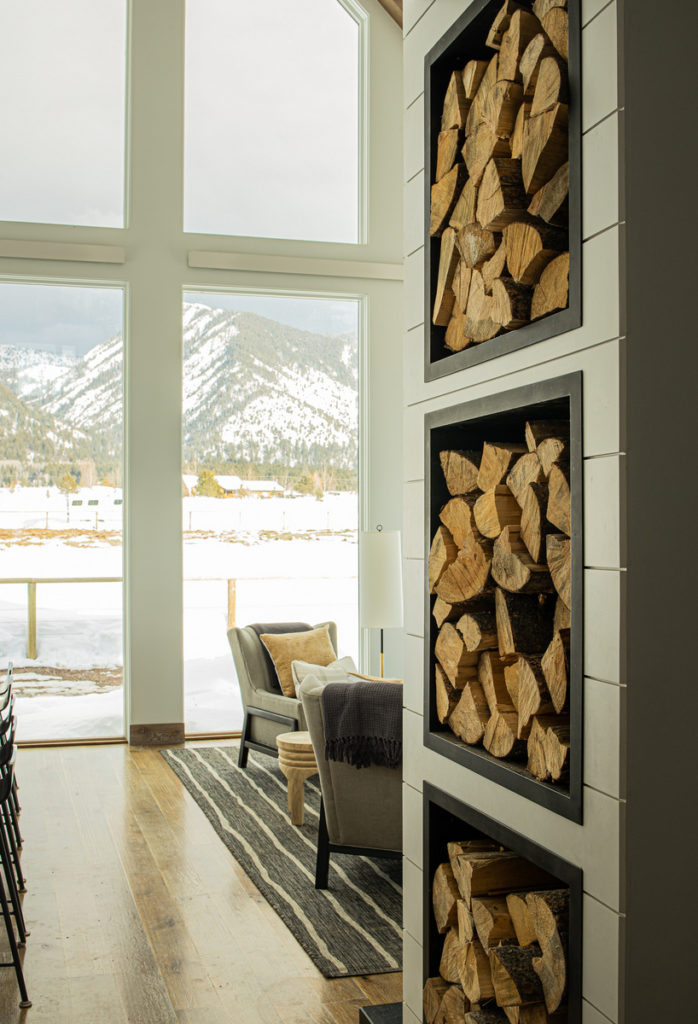
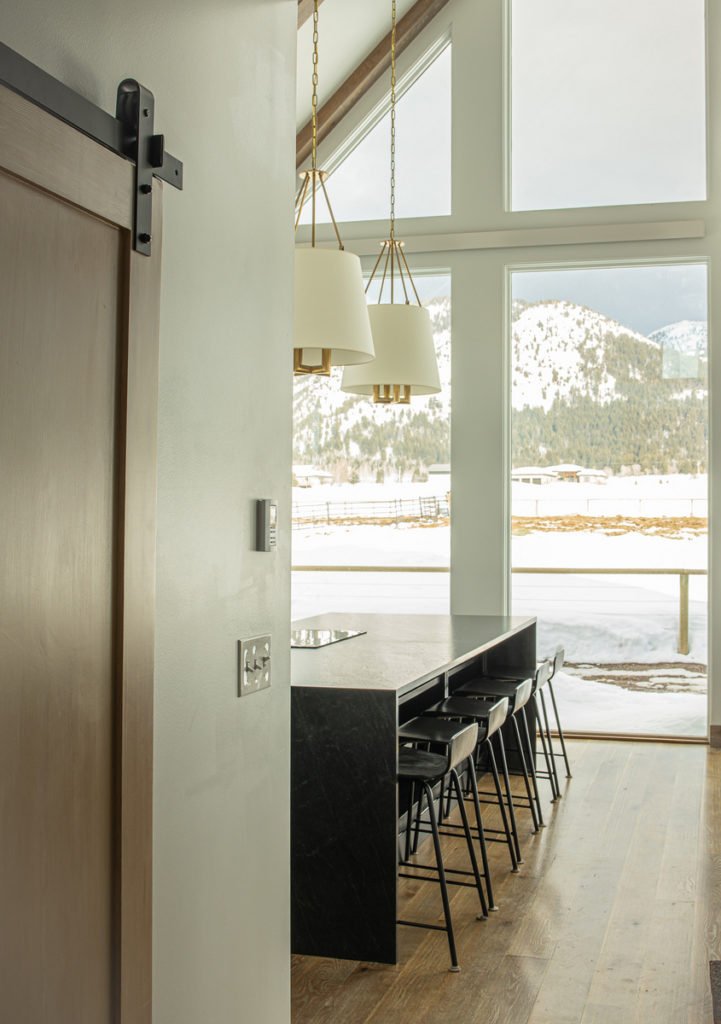
We used the same black granite in our kitchen that is on the fireplace. They are so close in proximity, it just made sense. I chose a waterfall island to make strong, clean lines. I picked out my electric stove top carefully so it blended into the granite as much as possible (it’s from GE). Everything on it is black. There’s no trimmed edges or knobs.
Our counter stools are from Crate and Barrel. I wanted them to be inconspicuous too, so they are low and black like the island. Our island is made out of white oak and stained ebony.
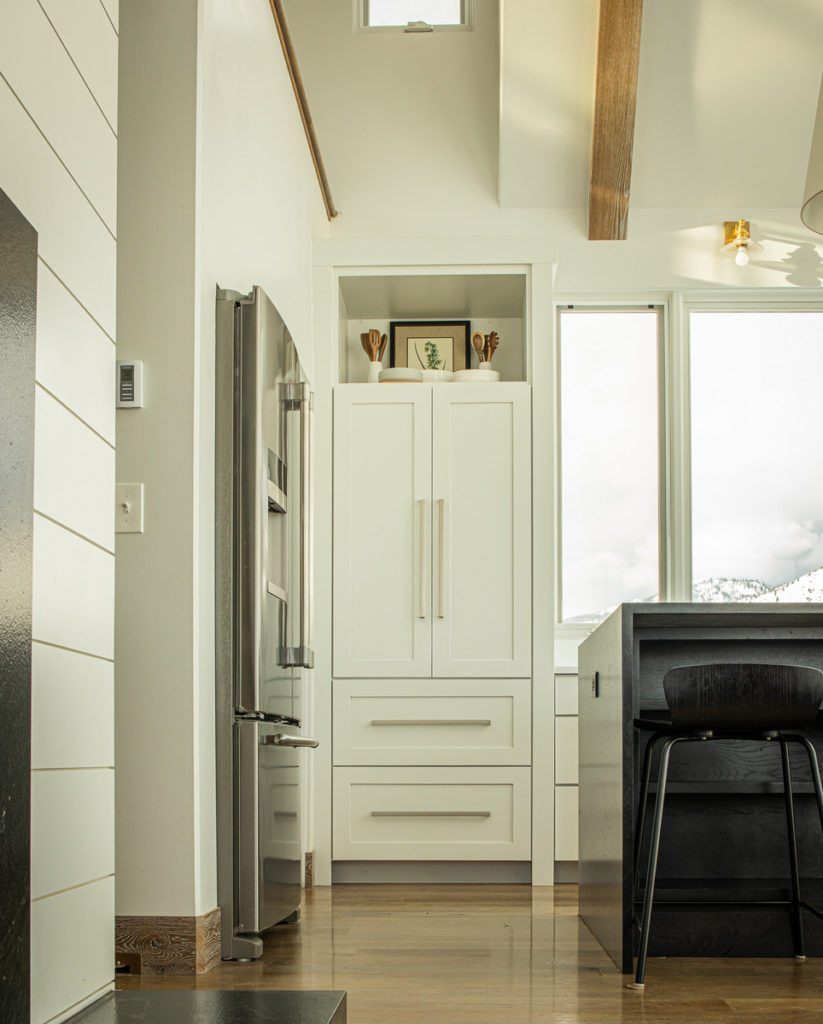
We tucked our fridge into the wall for clean lines. I planned white cabinets and counters on the back wall. I pulled the white for our entire house from the counter top, which is man-made quartz from Pental. The goal was to make your eyes move past it to the beautiful views outside. Our hardware is satin nickel to pull in the stainless fridge.
I love gold, but you can have too much of it.
One of the things I always try to do in kitchens is to tuck small appliances away. This one hides the microwave and my Bosch, which I use extensively to make our bread. My mom spoiled me with homemade bread growing up, and it became non-negotiable for me somewhere along the way as well.
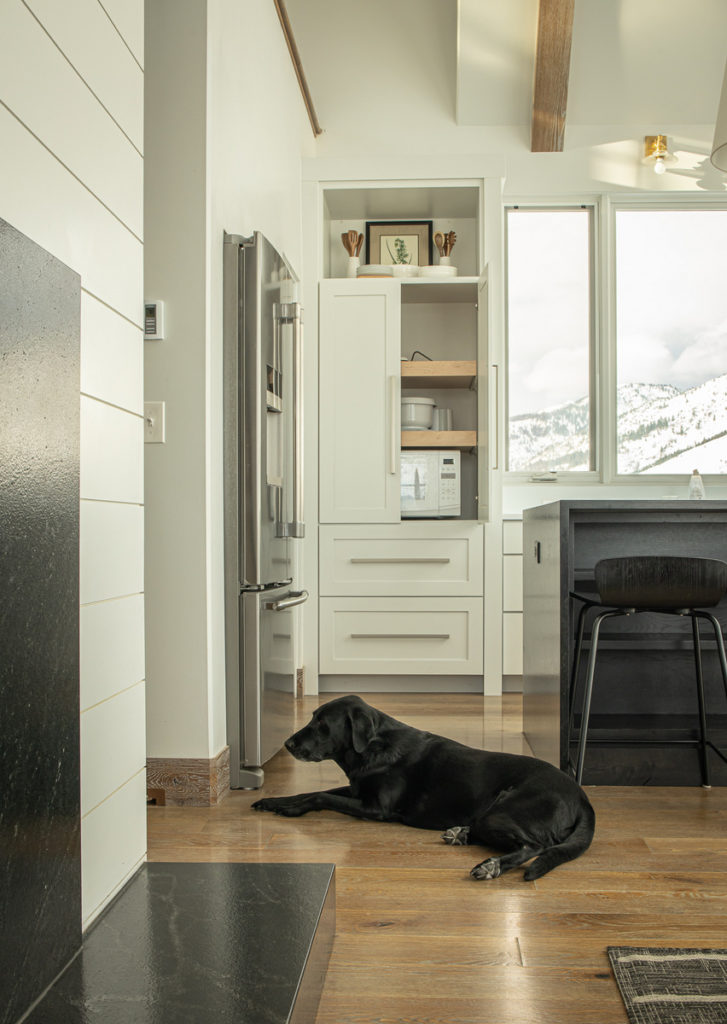
Full disclosure: This cabinet has been empty until I was ready to do this photo shoot. I have an unhealthy aversion of knickknacks, so it was hard to put anything up there. This space was created because our cabinet doors would warp if we made them any bigger. I finally re-purposed some vintage botanical prints that are special to me and stacked some dishes. If I have accessories, I want them to have purpose. As we entertain or our family grows, we’ll need more dishes. And as staunch as I am about clutter, I have to admit they made the kitchen much more homey.
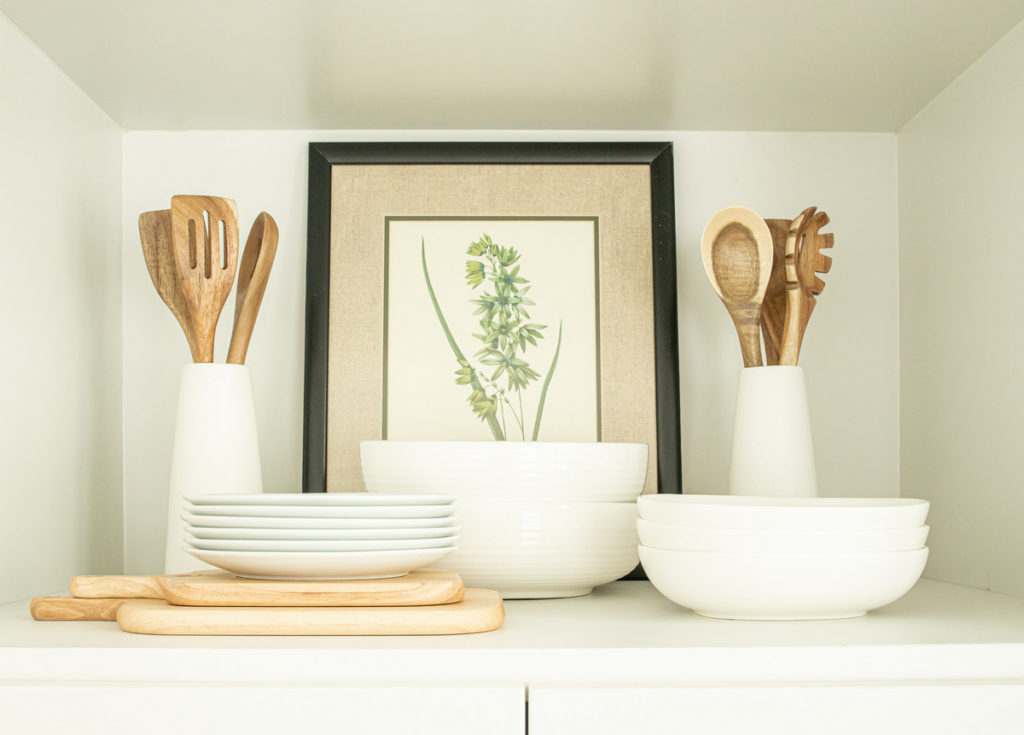
My faucet is made by Kohler and is also satin nickel. Tip: if you need to mix finishes, I love to use satin nickel with gold. It has a gold undertone to it that isn’t found in the other silver finishes.
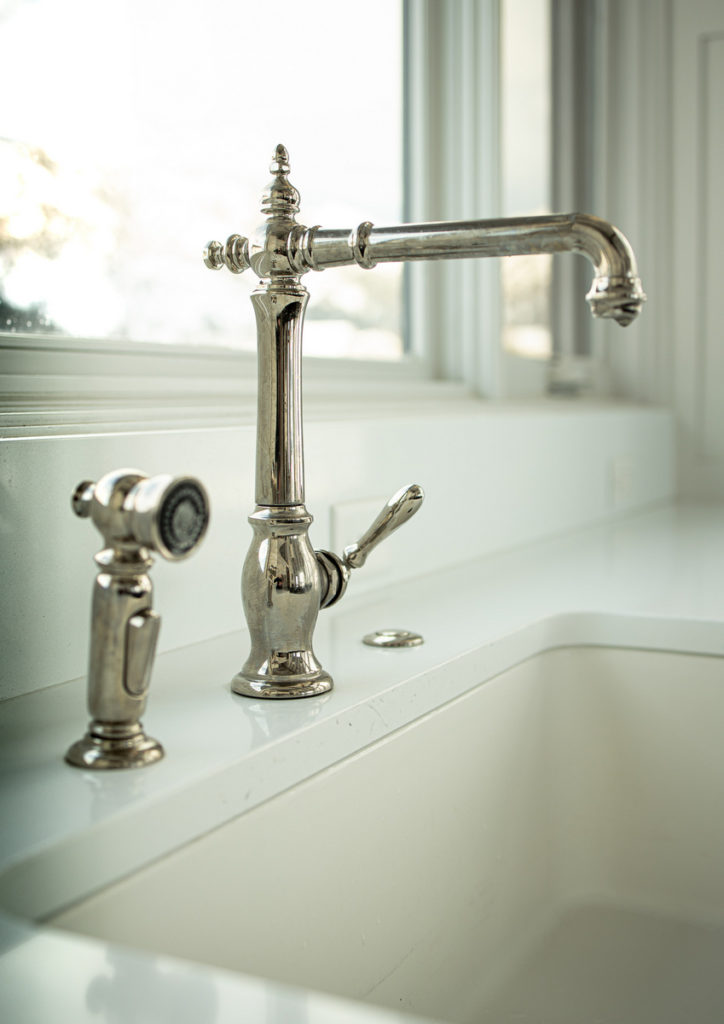
Our pantry is hidden behind a pocket door, and Dave maxed out the shelves in it to make it very accommodating despite its small size.
Thanks for posing again Lolli!
I stuck two ovens in the island (Whirlpool), and it has been wonderful. Our dishwasher, which is a Bosch, is hidden behind a cabinet panel to the right of the sink. Our garbage is the the left, and they match perfectly.
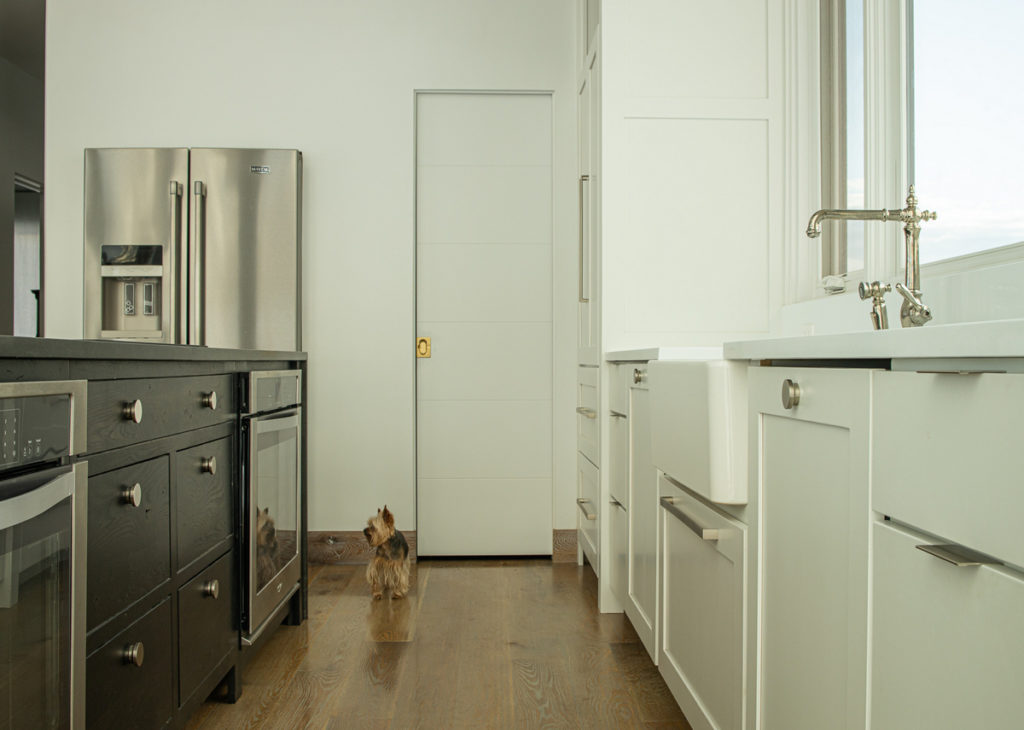
The right side of the kitchen holds our dishes and toaster mess.
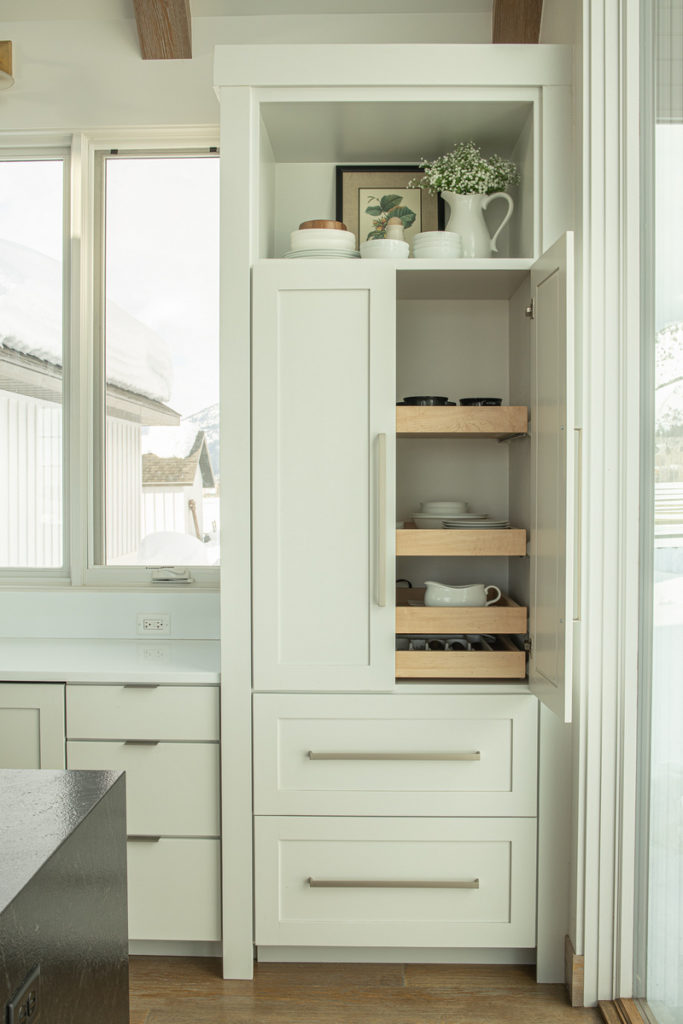
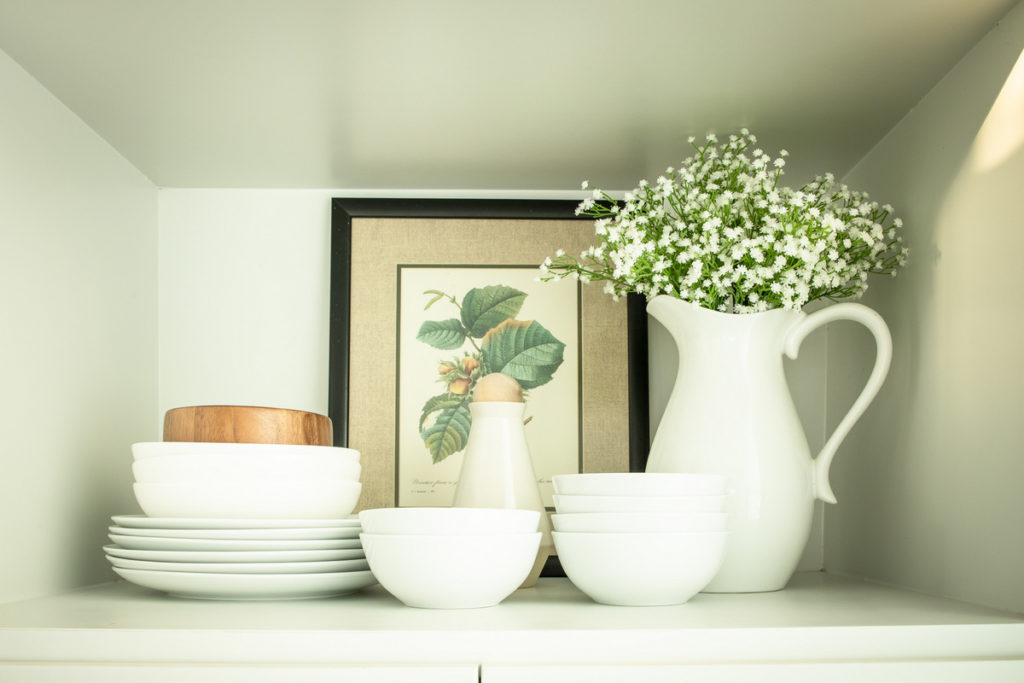
Mimi posed for this one….sort of. We love our sweet old girl.
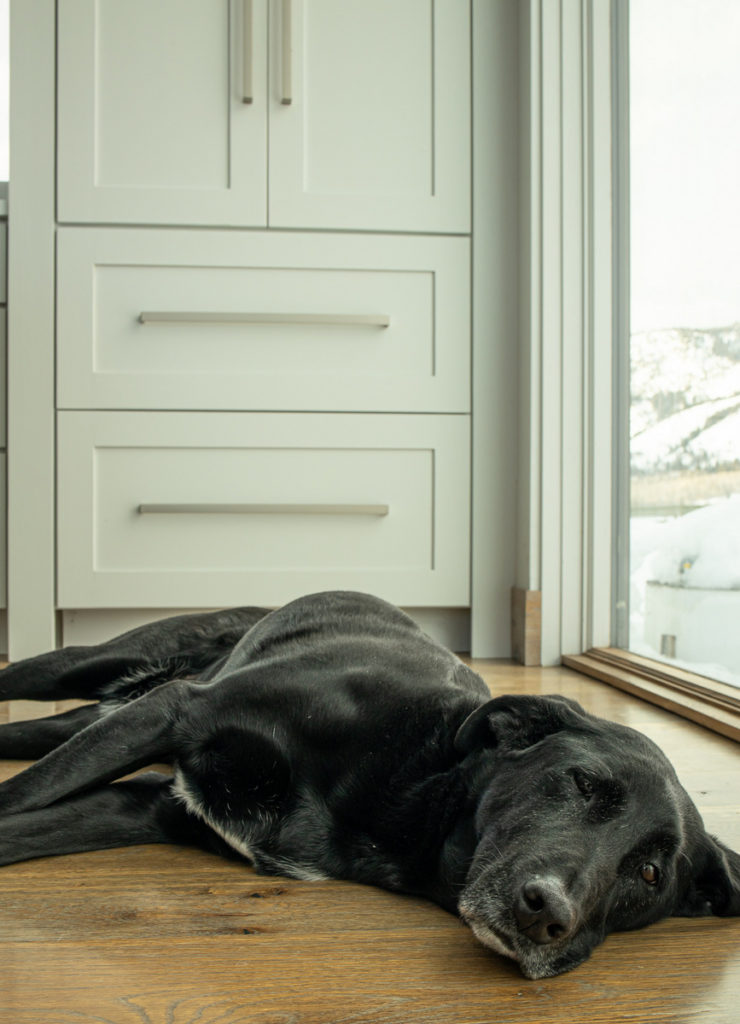
This is another view of our windows:
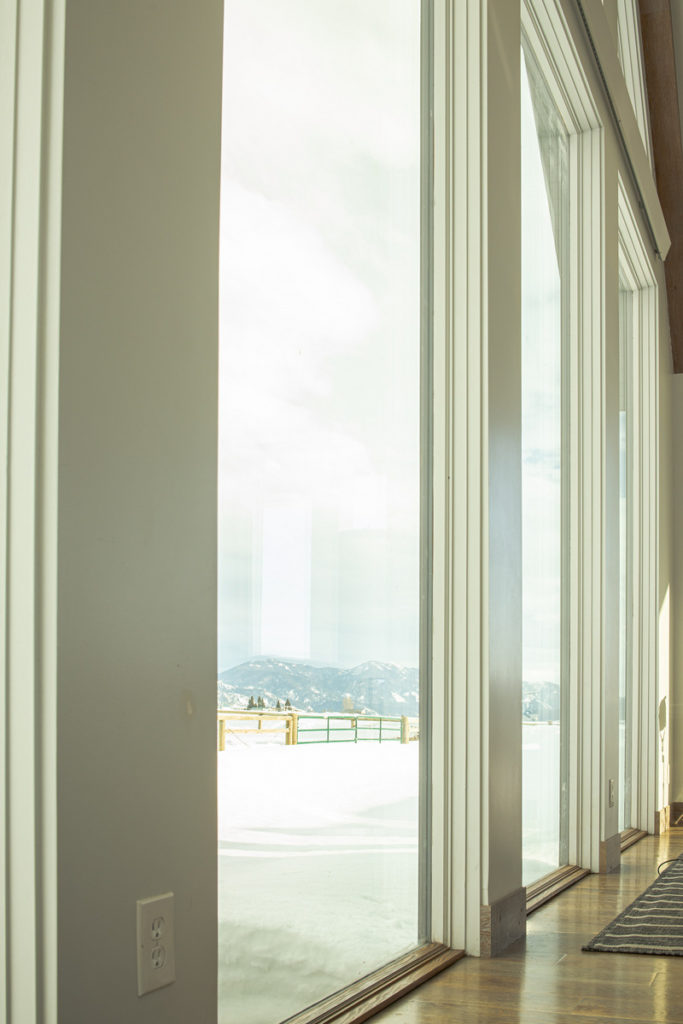
And this is what you see if you look up. Pendants are from Hudson Valley Lighting.
Our beams are faux. We had the parts custom stained by our cabinet maker and Dave installed them. I’m not sure what was scarier: watching him put the beams together or hanging these pendants!
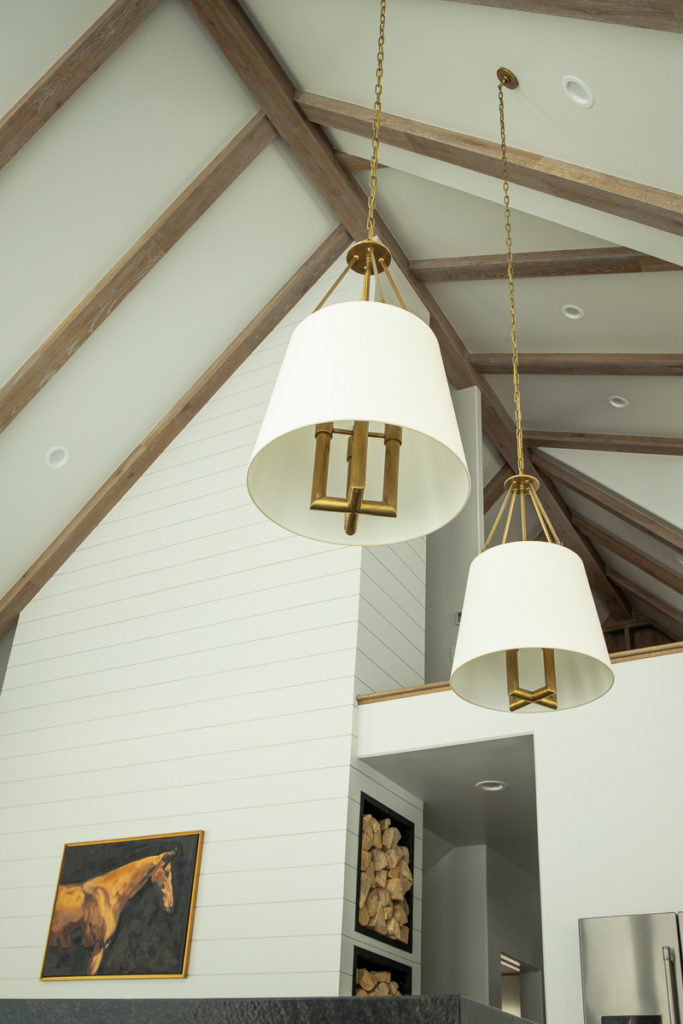
I hope you’ve enjoyed your tour of our home.
And as always, Dave, you are amazing. I love you. The work ethic and love you pour into your craft and your family are beyond.
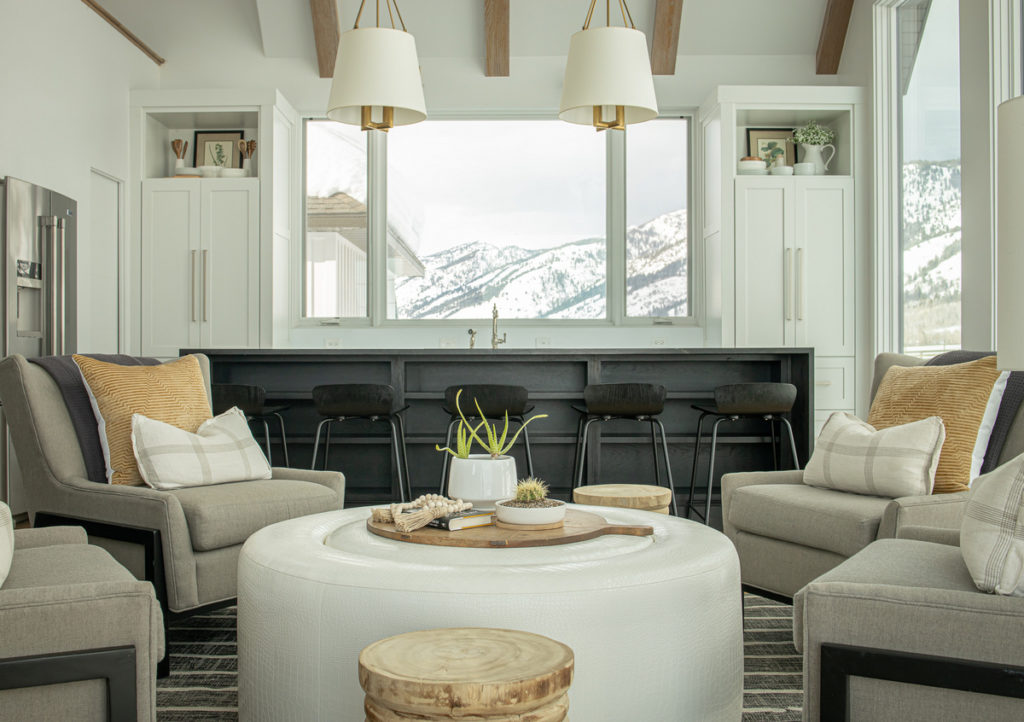
Until next time friends!

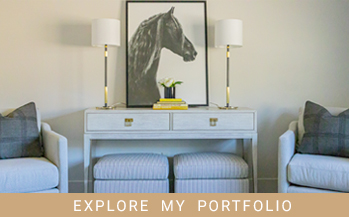

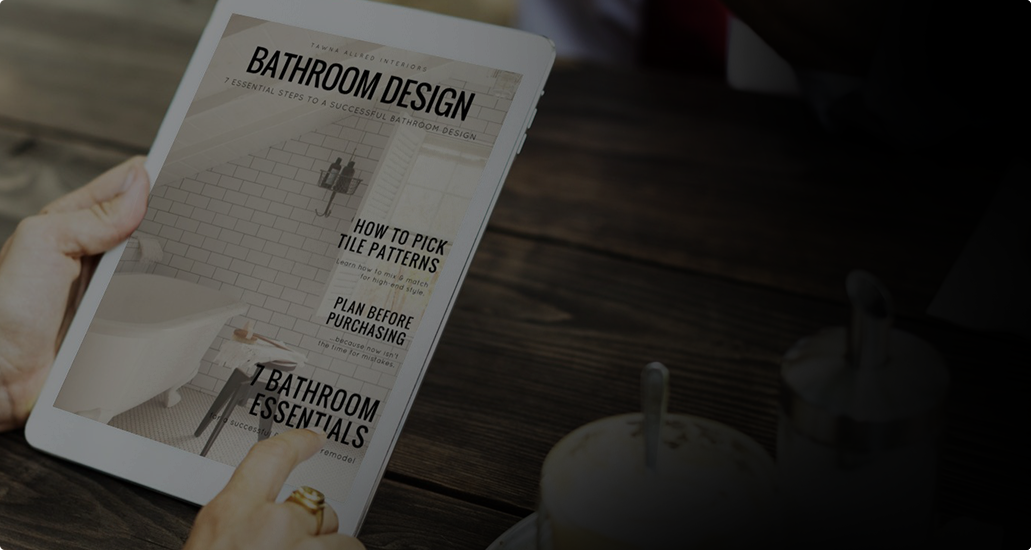
Everything is so beautiful and intentional!! I should learn from you, I have a tendency to hoard too much art and too many pots! Seriously, GORGEOUS space. Well done both of you! ??? my favorite part of everything is the windows, especially how they go all the way down to the floor. *swoon*
That’s my favorite too. The coolest thing we’ve done is star gaze…out of our living room! (Not that going outside isn’t awesome, but it’s much better to star gaze in February inside). Thank you!
Oh, Tawna!! I’m SO excited to finally see your home! It’s STUNNING. Truly, so so beautiful. I love how calm it is, yet welcoming, too. Streamlined and unfussy. Way to go!
Thank you! That means so much coming from you.
Tawna,
I was born and raised in SC (and still live here) and I LOVE seeing your scenery and how you choose to celebrate it in your home design. While I love the South, you have something truly special. Thank you for sharing it.
We lived in Lexington for a short time, and absolutely fell in love with Charleston and the surrounding areas. You have something special too!