Building a custom home isn’t for everyone.
Initially the idea sound fantastic, right? We imagine the joy we’ll feel each time you walk through our dream kitchen and how wonderful it will be to finally have “x”.
Out of the gate, however, you realize that your budget requires adjustments to the dream. That’s disappointing, and by the end of the project the decision fatigue is REAL. You’ve had to decide everything from the door hinge finishes to the knobs on each cabinet.
You. Are. Finished.
Despite this route not being for everyone, we don’t have many options other than custom in Star Valley. There have been a few spec homes that have popped up over the years, but I’ll be the antagonist and say that they’ve been less than ideal. They have been handled by contractors alone, not designers, and they don’t have the finesse people are seeking.
All of that is about to change!
I, along with my husband and his business partner (Viking Development), are going to start creating some a-mazing spec homes. We aren’t talking about McMansions…we’re talking smaller homes in a realistic price range. They won’t be big, but you can count on the fact that they will be gorgeous and have the expert craftsmanship that has always been a part of Viking Development’s reputation. It’s hard to build in a bad spot in Star Valley, but we will strive to find locations that have some “extras” homeowners will love.
The first spec home that we’ll be offering is “Project Babbling Brook”.
Off and on throughout this year, I am going to take you along on the journey of this renovation/new construction project.
Are you excited? I am!
This rambling ranch house will sit on two and a half acres with, as you can guess by the name, two irrigation canals running through the property. It’s on a quiet, dead-end road and has beautiful mountain views. There are no covenants to adhere to (you can have horses…yay!), so anyone who is looking for the full Wyoming experience will love this location.
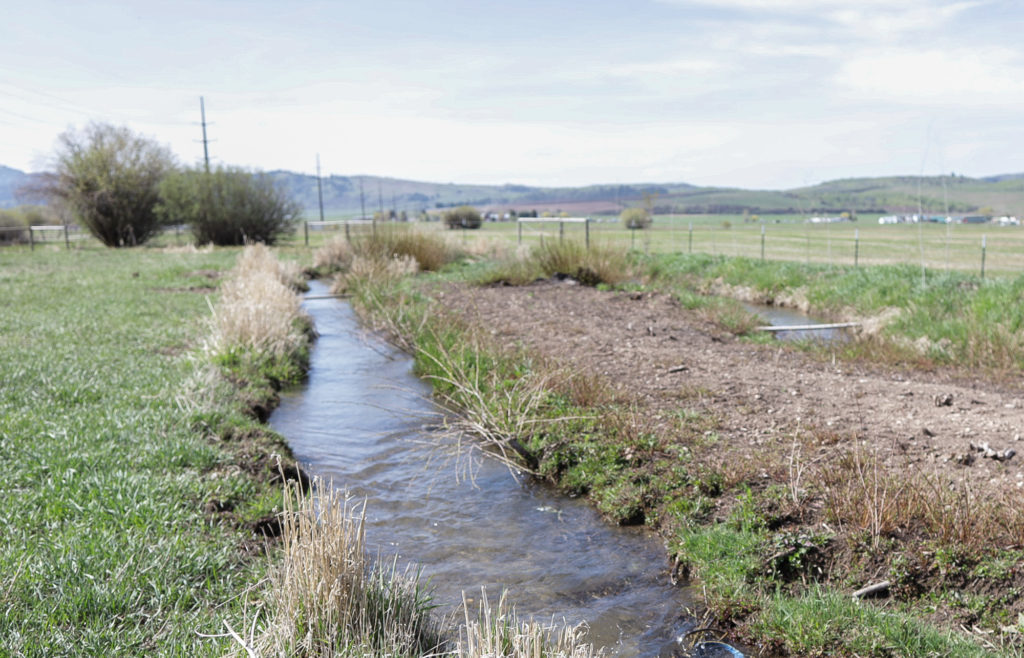
We moved an older home to the property and are giving it new life, a better layout, and a garage.
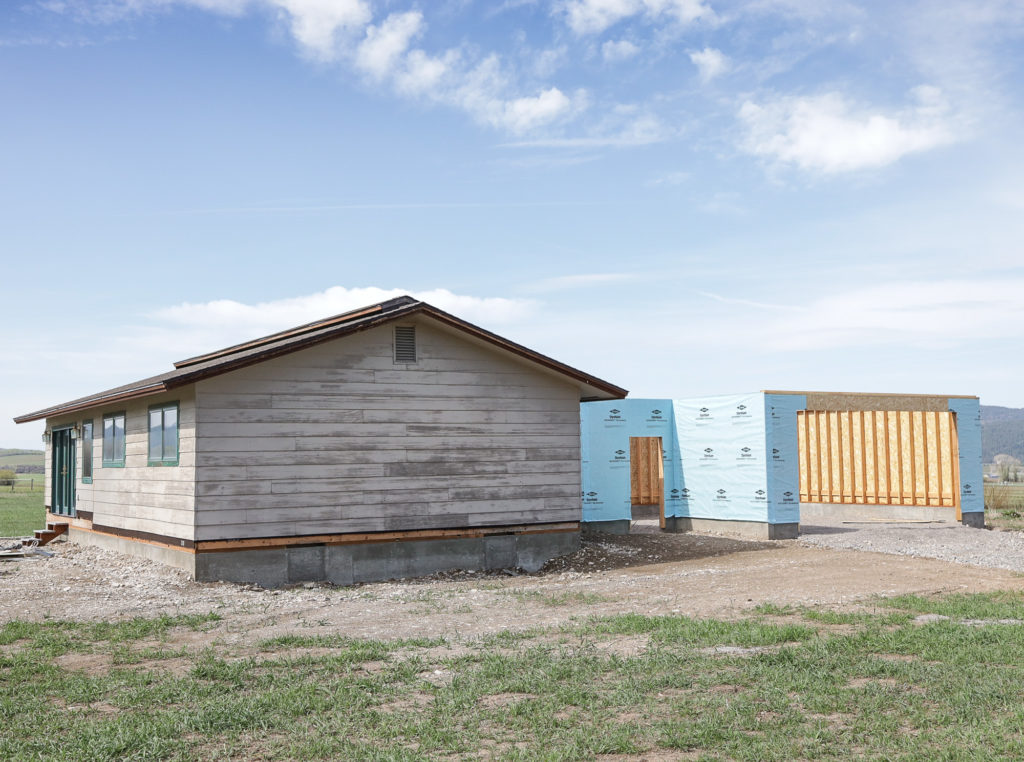
We aren’t afraid of tackling challenges, and this is no different. While she may not look like much right now, I created a conceptual sketch for you to let you know where we are headed. (This is the back of the house. I chose this view to sketch because I thought it was easier to see the different sections).
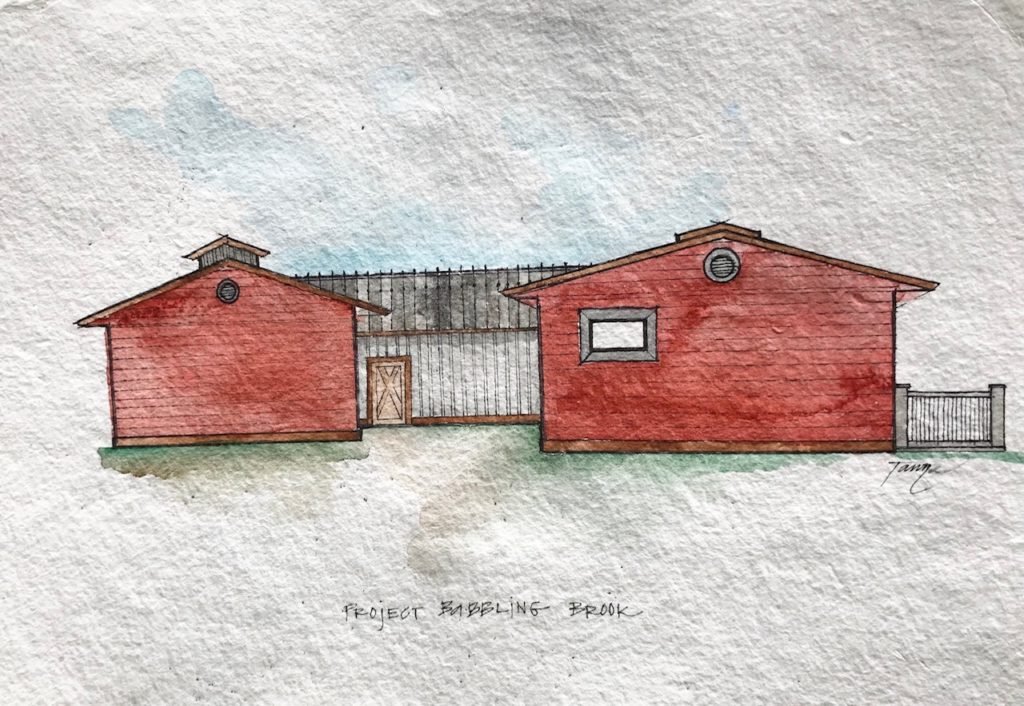
Next week I am going to take you through some of the tear out that is already going on and the plans for the kitchen, which is going to be a stunner.
See you again soon……

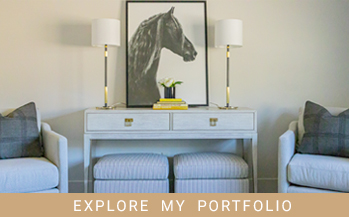

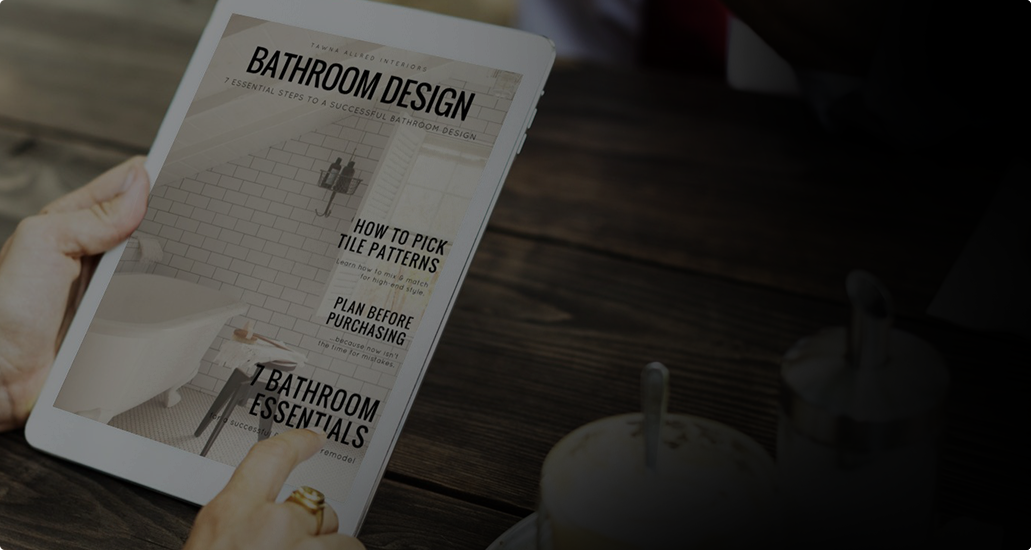
Leave a Reply