Sometimes projects come along that defy words, and this is one of them.
My family of origin, just like anyone else’s, has had its fair share of heartache. Despite many things looking pretty good on the outside, we’ve had to fight some major dragons. While these stories aren’t all mine to tell, I’ve been a sister, niece, and human in close proximity to the battles. And some of those battles weren’t won.
All you can do is pick up a piece of the wreckage and turn it into something else.
Coal. Diamonds.
My father was born into a family of twelve children. He was #5. The youngest was my uncle, and he’d gotten into drugs and alcohol as a teenager. I knew him to be a kind man; a goofy man. Addiction eventually ransacked his body, and he passed away several years ago.
Dave and I were lucky to be able to purchase his home, and while many told us to tear it down, we saw its potential. I also felt like we could make something better out of ashes, and as we worked on the home, I would often find myself talking in my mind to my uncle and my grandma, who had her share of anguish towards the end of life as well.
“Can you see this Grandma? I think we need a circle window. The house is asking for it. What do you think {uncle}? We’re making things better.” On and on. It fixed a deep well in my heart every time we tore apart and rebuilt and cleaned and with each of these imaginary conversations. I found a copy of a photo of all the uncles in the rubble that is now sitting on my desk. There was also a stuffed bear, which I’d seen at my grandma’s house when I was very young. It needed to stay with my cousin, but an aunt informed me that Grandma had made several bears out of a brown coat she’d once had.
I thought of her sewing room then, and the little file drawers with thread neatly filed away. I loved opening and closing all of them as a little girl. I saw her hands going over countless quilts set up in her living room. I could almost smell her kitchen and the cookies that were always available in the yellow ceramic cookie jar. I closed my eyes and heard the creak of the floor in front of her kitchen sink.
It was healing, and I’m indebted to Dave for putting in most of the man-hours. His gifts are unmatched, and I’m so grateful for all of his hard work.
Before
This home was built in 1934. I’m not sure on the date my uncle bought it, but it had definitely just been a square at one point. The front and back were additions that were added on later.
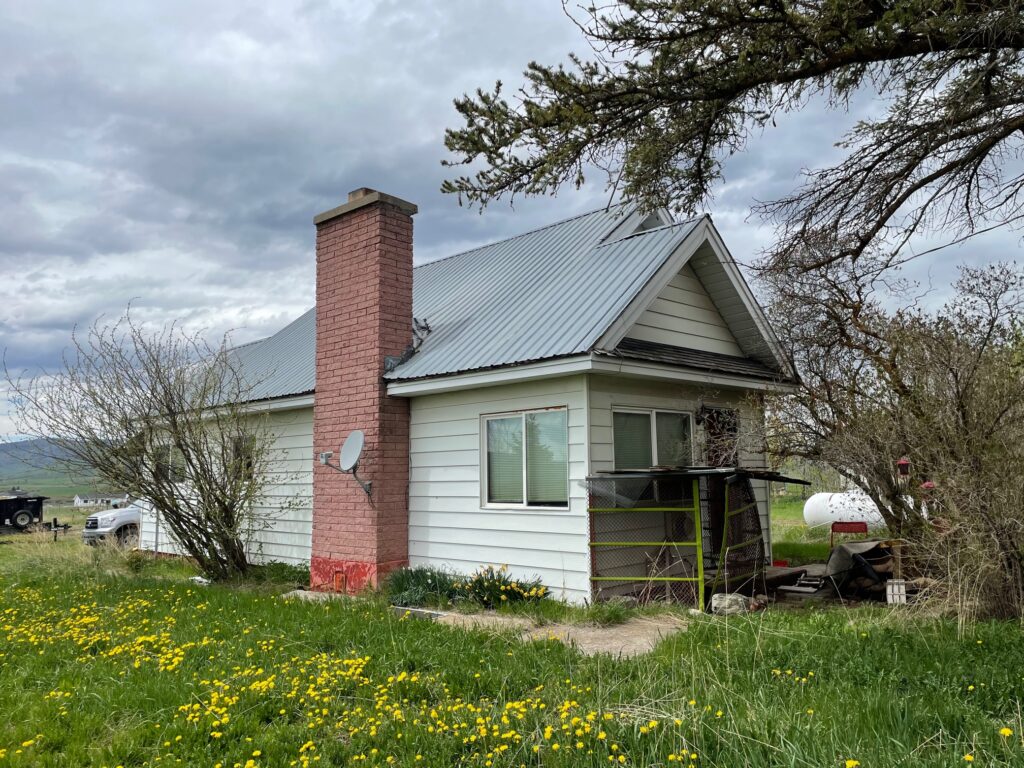
The home did have original wood floors underneath the carpet and laminate, but they didn’t extend into the front and back additions. Someone had just done that floor in particle board in those areas. There had also been a fire at some point that had damaged the floor. So saving the wood floors wasn’t an option, although I would have loved to do that.
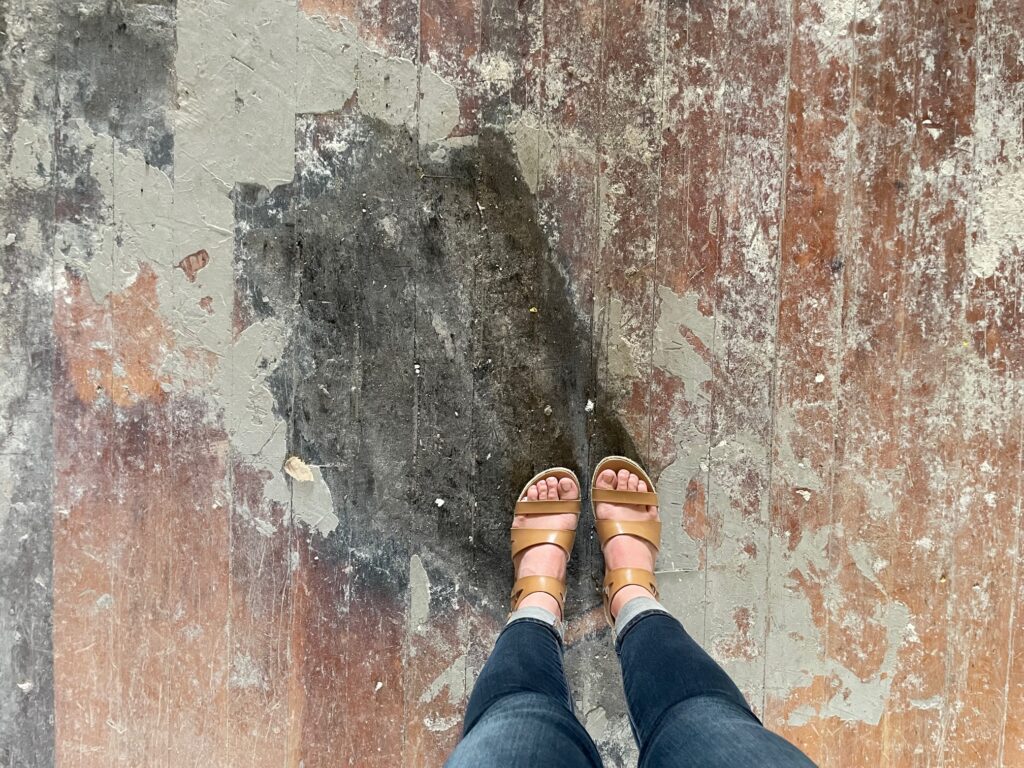
A second wood-burner was added to the side of the house. We kept the chimney but turned it into a gas fireplace instead.
We ripped off layers of siding, and redid it in Hardi board so it can withstand the elements.
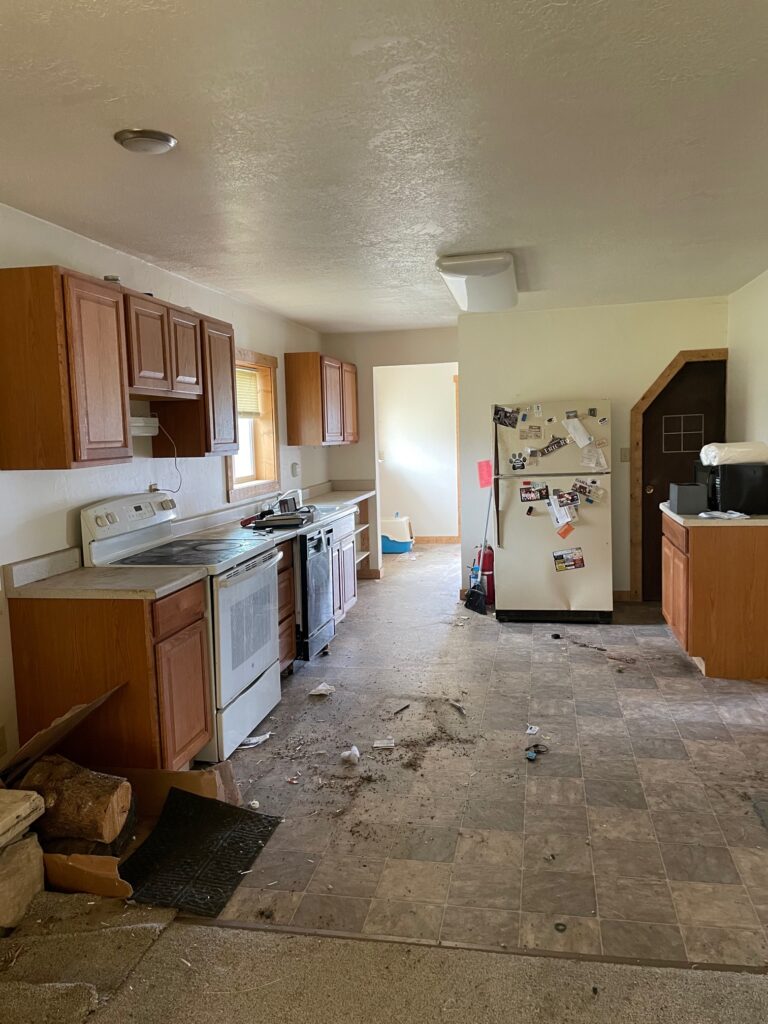
The attic was just that: one big room up some steep stairs. We wanted to add a second bathroom because the home only had one. Nothing could be done about the steepness of the stairs. They would run into the other side of the house if we corrected them. Dave made the treads deeper and wider so it wasn’t quite so perilous going up and down. But they are typical of anything you’d imagine in an old home!
The window upstairs wasn’t centered, and this was where I begged Dave to center and put in a round window.
Dave also went and made the supporting beams deeper so he could drywall better. There was drywall to begin with, but it was wavy because it followed the roofline too closely.
If you look closely, you can see old shakes through the beams. They were covered by a metal roof. We removed them and put shingles on. True conservationists would say we should have done shakes again, and I do love the look, but insurance companies aren’t fond of wood shakes anymore. We are going to rent this home, so we needed to make sound judgment calls in that regard.
Drywall became another issue in the attic. It was impossible to get sheets up the steep stairs, so we left a cut in the west wall to allow a way for us to lift and stock it.
We had to make many hard choices with the stairs. My uncle had slimmed up cabinets in front of the stairs to make more walk room, but I made the call to tighten up the space and add a cabinet for small appliances. It’s a sacrifice that’s well worth it, I believe. It’s a small home, and you have to accept that space is going to be limited in certain ways. We then extended cabinets to the back wall as lockers to catch everything coming through the back door.
The bedrooms had 70s dark paneling. We eliminated a window in each one so that there were more options for putting furniture. We also switched all baseboard heaters to cove heaters for safety and efficiency.
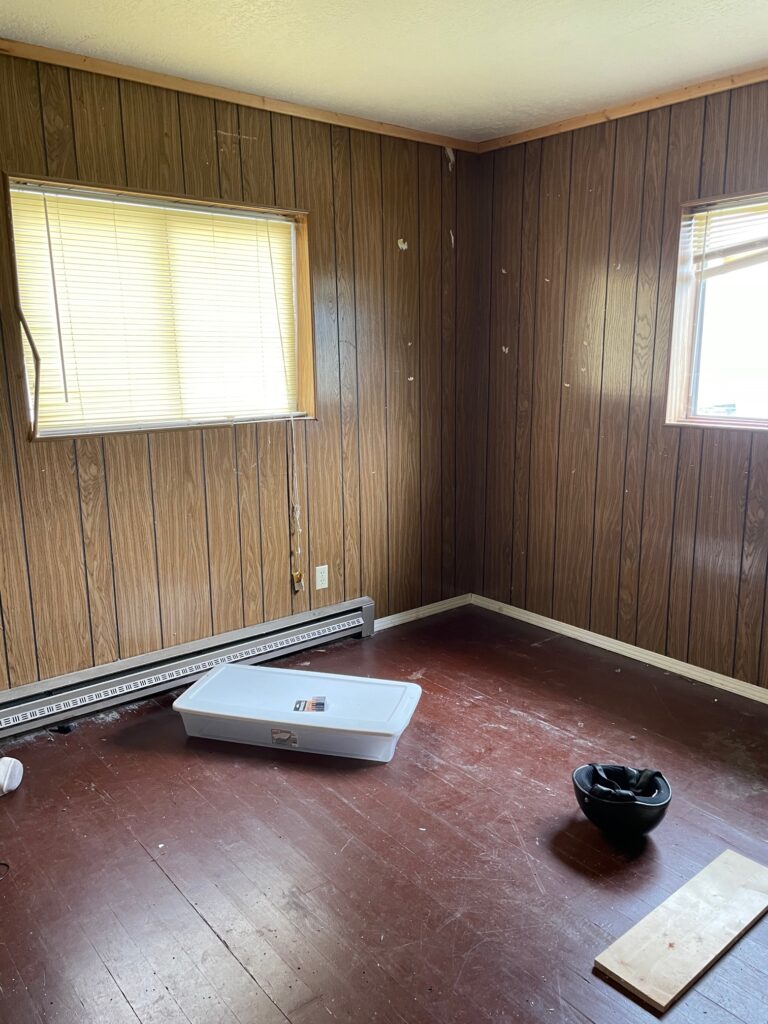
After
Every design needs an interesting starting point, and I started with these dark green pendants from Visual Comfort. I felt they had the right vibe for a farmhouse, and I accented the doors and some of the cabinetry in shades of green with coordinating undertones.
Now that the cellar door was moved, we could use that wall space for a counter-depth fridge and a microwave/wall oven. There was just enough room to squeeze in some slender cabinets.
No old farmhouse is complete without a few open shelves! Beveled white subway tile lets the cabinets do all the talking.
The stone is called Fantasy Brown. I was told by the fabricator that it’s actually in a category of its own. It’s in between granite and marble. It’s definitely softer than granite…it got a few scratches during construction. I couldn’t give up on how perfect the color was with all of its amazing greens. Fingers crossed it “patinas” well and it evokes a used, beautiful character over time.
Here’s a view of the lockers, done in Sherwin William’s “Rosemary”.
I love the old-fashioned cabinet latches!
I chose to encase the fireplace in white oak with ebony stain. It was so close to the cabinets that I wanted it to be a different color. Every room can use a touch of black, right? We found the green tile at Lowe’s, and it was an uncanny color match to the countertops. You don’t often find tile that does that.
Now we turn to the bedrooms and bathroom downstairs:
The doors are Sherwin Williams “Escape Gray”, and the knobs are Emtek with glass and chrome.
Here is the new bathroom. A full shower/tub combo and toilet is on the other side of the room. There was zero storage, so I put in a cabinet from ceiling to countertop for a place for linens and toiletries. We tried to max out the storage in the lower cabinet as well.
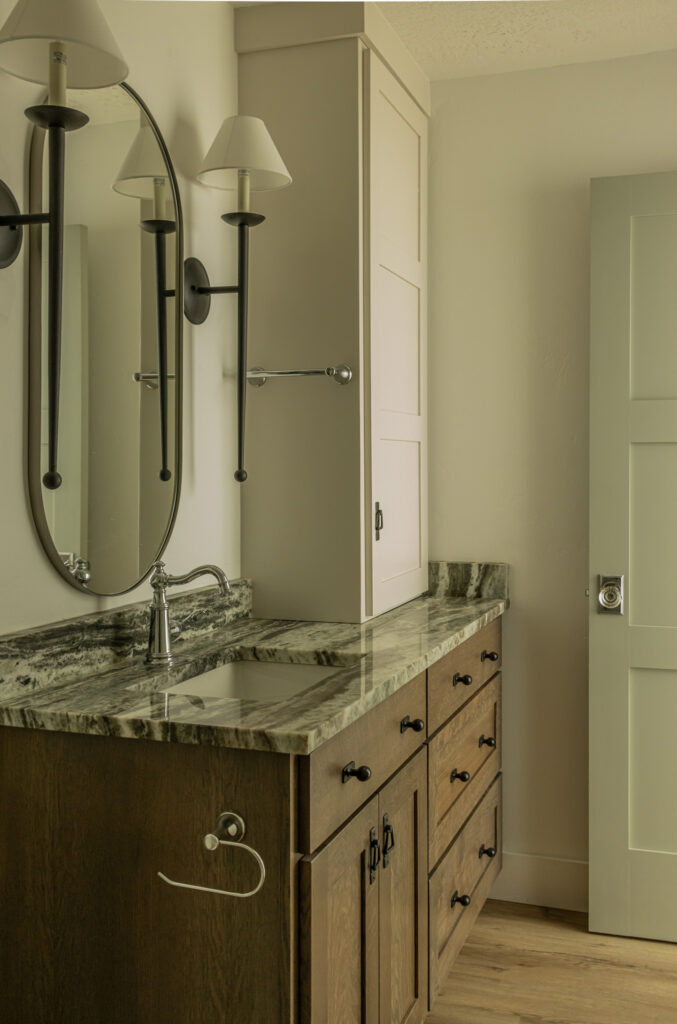
Now for those steep stairs:
Remember that hole in the wall we cut for drywall? This is the same view. We opted for a barn door to close off the stairs for privacy. This could technically be the primary bedroom of the house.
Here’s the room with the new round window. Can you just imagine how cute this would be with a simple four-post bed? Sigh. I also wanted to wallpaper SO BAD but that’s a little over-the-top for a rental home.
We added a simple closet on the other side of the bathroom. Because of the roofline, we couldn’t put doors on it, but at least it allows someone to hang up their clothes.
We had to get really creative with the bathroom because of the roofline. On the right (not pictured) is a stand-only shower with a glass door, and we put the toilet next to it under the short part of the roof. We put the vanity on the left. I think it’s adorable!
Want to see the new door to the cellar/crawl space?
Conclusion
We dubbed this remodel “Cheaper By the Dozen” because my uncle was the twelfth child. I’d smile every time we got cabinetry drawings back with that label.
Because my dad was one of the oldest children and my uncle was the baby of the family, my older brother Ty has memories of him. He was the older brother he never had. This is a photo of my uncle pulling my brother when they were feeding the calves on our dairy farm.
I don’t have any words of wisdom for those watching loved ones or currently going through addiction. Just know you are really, really loved. We need you. Whether it’s one hour or 50 years sober, we are rooting for you.
If you are thinking you want to quit, here are a few things I’ve listened to that changed the way I viewed alcohol. I personally haven’t picked it up because I fear it, but as I get older, I hear more and more stories of the benefits of quitting.
Huberman Lab: Alcohol and Your Health
Be More With Less: Why I Decided to Stop Drinking
If you have taken the sobriety journey, please share your resources in the comments. We would all benefit from them.
Until next time friends!

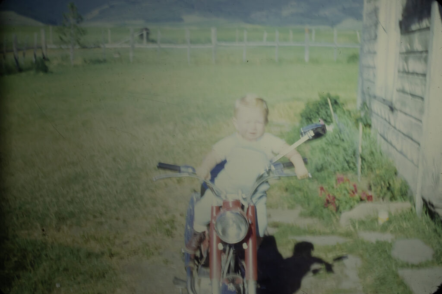
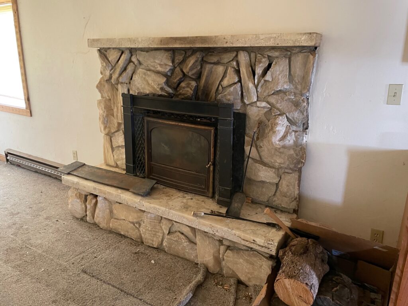
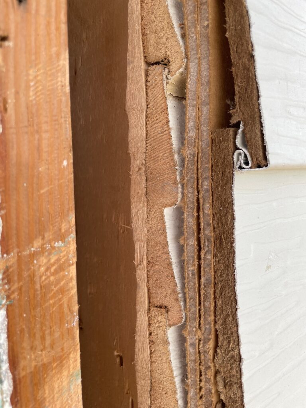
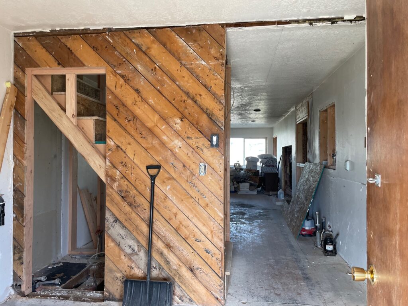
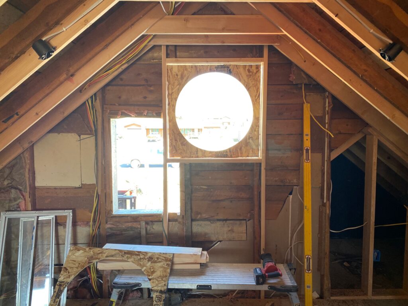
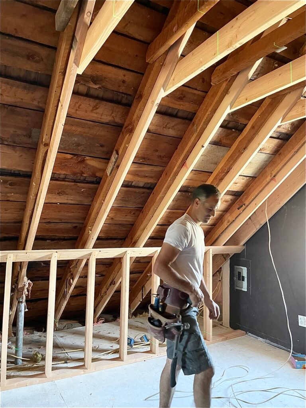
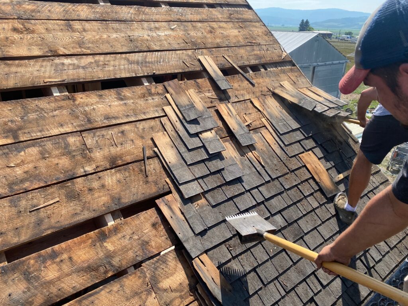
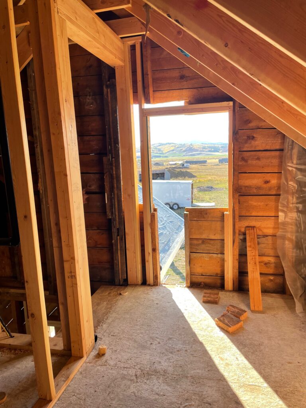
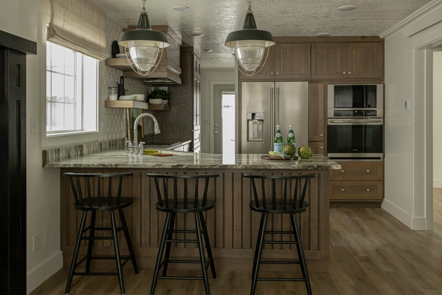
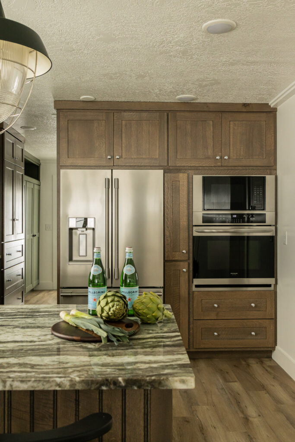
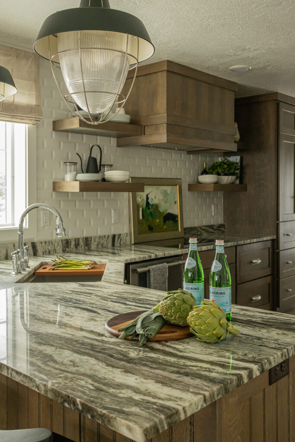
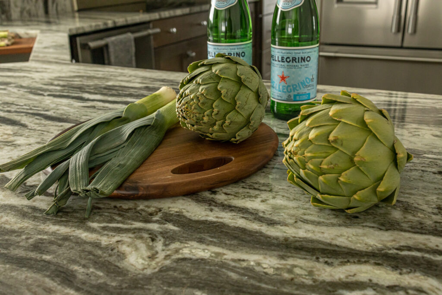
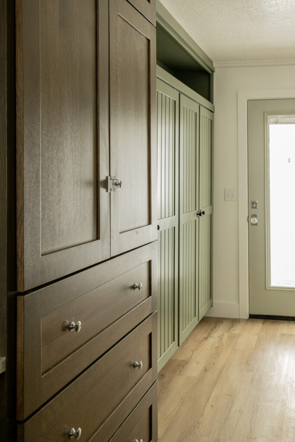
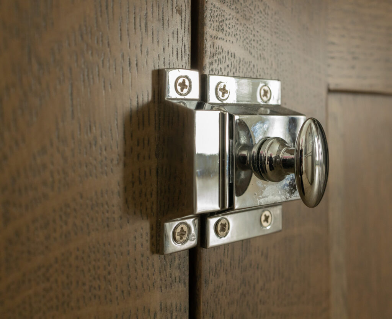
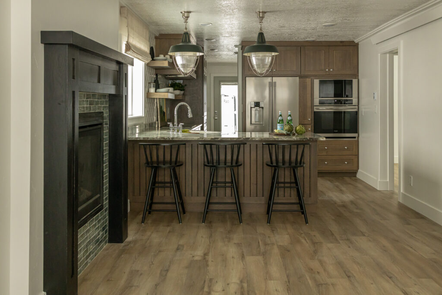
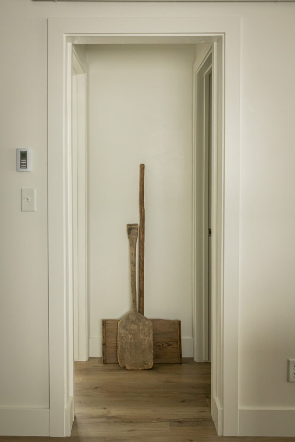
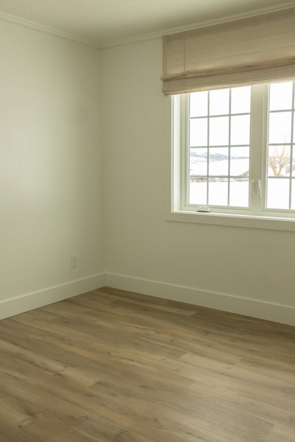
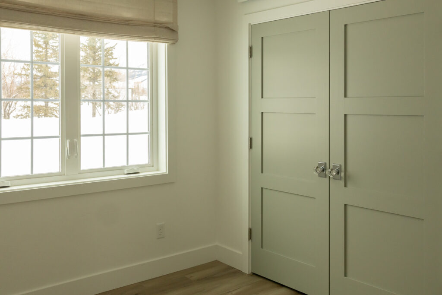
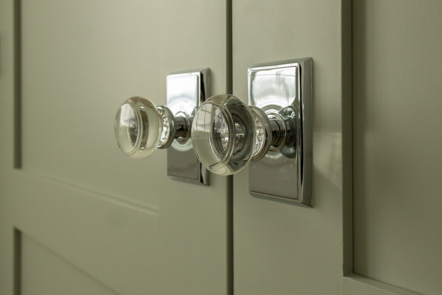
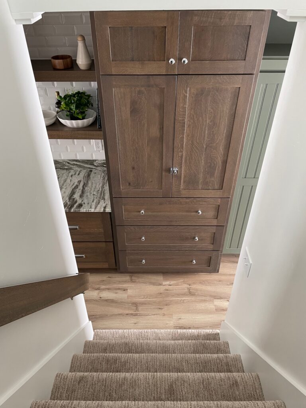
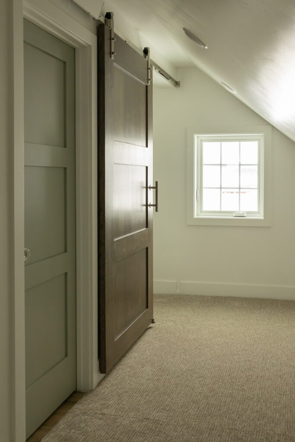
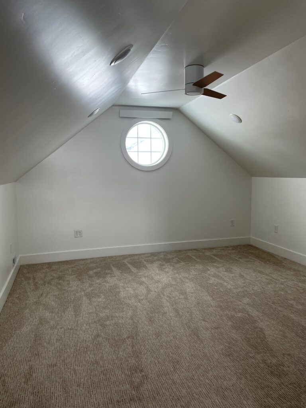
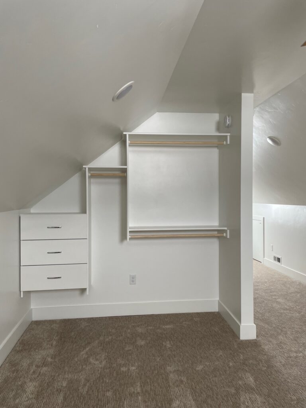
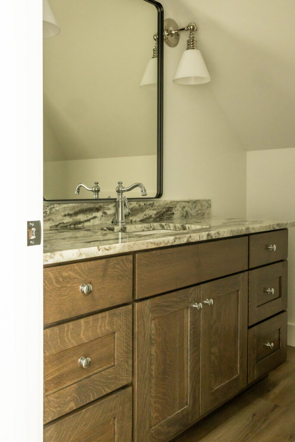
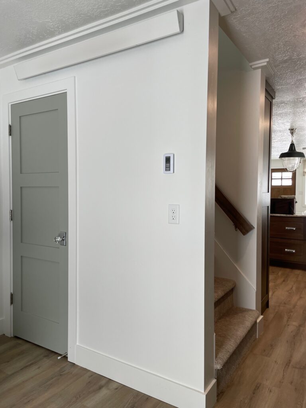
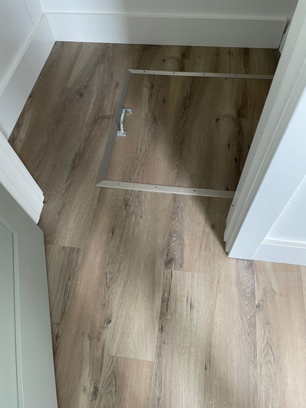
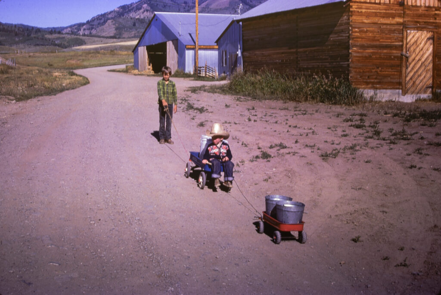
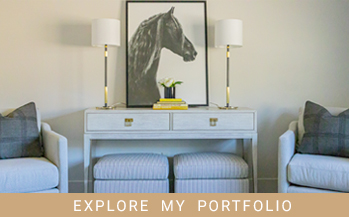


It’s so gorgeous Tawna! I love all the pictures and thank you for sharing this journey and transformation with us. I love you so much. I love hearing about your family and heritage. It’s beautiful. I think this is a perfect empty nester home and I’m getting close…as are you 🙂
Thanks Lynette! I could live here very comfortably. 🙂
What an amazing journey and legacy. Addiction is horribly in any form. Thank you for sharing this incredible story.