Hi everyone!
Today is going to be one of the most exciting days on the blog. I’ve been working and working and working on our new home’s kitchen design. If you haven’t been with us before, we are building an elegant, modern farmhouse and developing the rest of some new property. We chose to make this move so we can keep and ride our horses in our own backyard.
As with most homes; as the kitchen goes, so goes the rest of the house.
Let’s dig right in, shall we?
Here’s the floor plan:
As I was working on my kitchen, I realized I wanted to keep pushing an “edgy” window like the rest of the house (see previous post for more info). On the left exterior wall with the sink, we are removing most of the upper cabinets and slamming the window to every cabinet edge.
The cabinets on this wall are in a natural wood; flat panel. Flanking each end of the window are my refrigerator on the left (paneled so it is hidden) and a bake center on the right. My sink is a simple farmhouse or apron sink. My dishwasher is also paneled so it doesn’t draw any attention to itself. I will choose a quartzite or man-made quartz for my counter tops.
The faucet has been the most difficult. I need absolute symmetry on the sink wall. This includes my faucet, which must coordinate with the living room chandelier as well. They are in the same room. I finally found my faucet (I think), and I’ve officially committed to antique brass as my “metal” throughout the house. The collage below shows you everything visually. Stick around to see the living room chandelier I am pairing it with!
What you may not know from the floor plan is that there is a loft above the kitchen. If you turn toward the oven, this is what it looks like:
To the right is the profile of the refrigerator. Next to the refrigerator is a pocket door to the pantry. Then I have a nook underneath the loft where I will place my oven.
I love to cook, so I spent a lot of time thinking about my oven. I contemplated spending big $$ on a designer one, but there were two problems with it. This is a narrow space, and I want it to be visually “quiet”. The designer stoves, although pretty, called for too much attention. I want the focal point to be that fabulous window and the beautiful views beyond it. I settled for a really affordable, all-white model. The cabinets around the stove will be painted white. I won’t have a tile backsplash. I hate grout. Instead, I will encase the hood vent as well as everything around it in the nook in quartzite or quartz.
I’ll go into greater detail about the loft above the kitchen in another post, but I do want to share the railing I’ve chosen. It will be very thin and made of metal. It will have to be custom, but it’s everything in this design. I’m going to be very picky about how streamlined it is.
And last but not least is our island!
I am going to do a waterfall countertop over each side. The cabinets will be painted a glossy white. Everything will be flat paneled, just like the rest of the kitchen. I am planning on getting some custom, antique brass finger pulls for my cabinet hardware (see photo below). My bar stools are still undecided.
Let me give you a peek at a couple more things.
Below you will find the living room chandelier that coordinates with my faucet, as well as my interior doors and hardware.
Stunning, yes?
I hope you’ve enjoyed this post. If so, please share with anyone interested in modern farmhouse design.
Happy Monday,

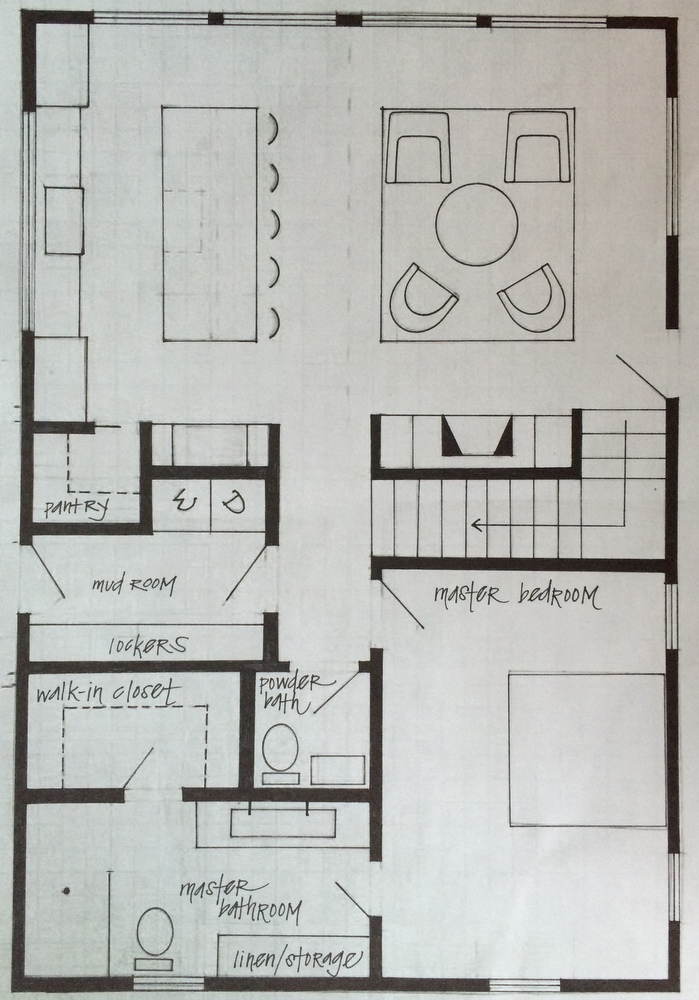

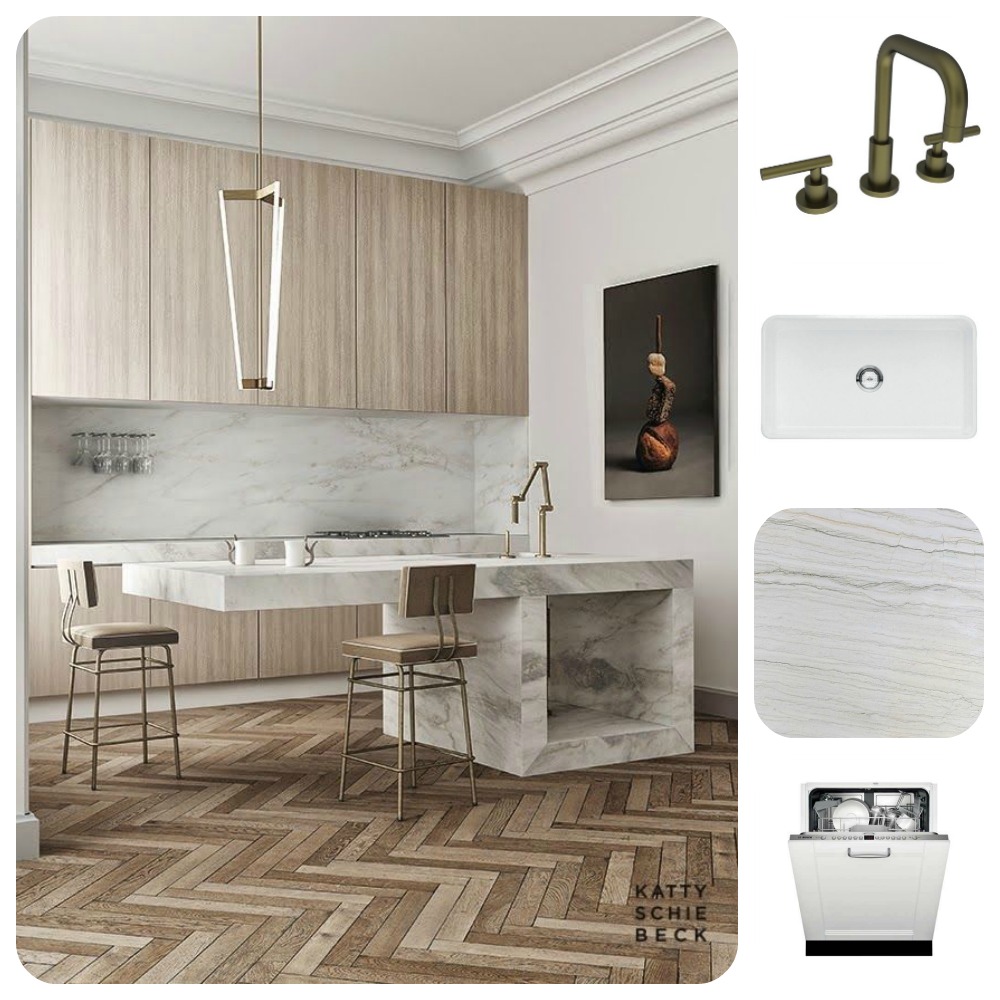
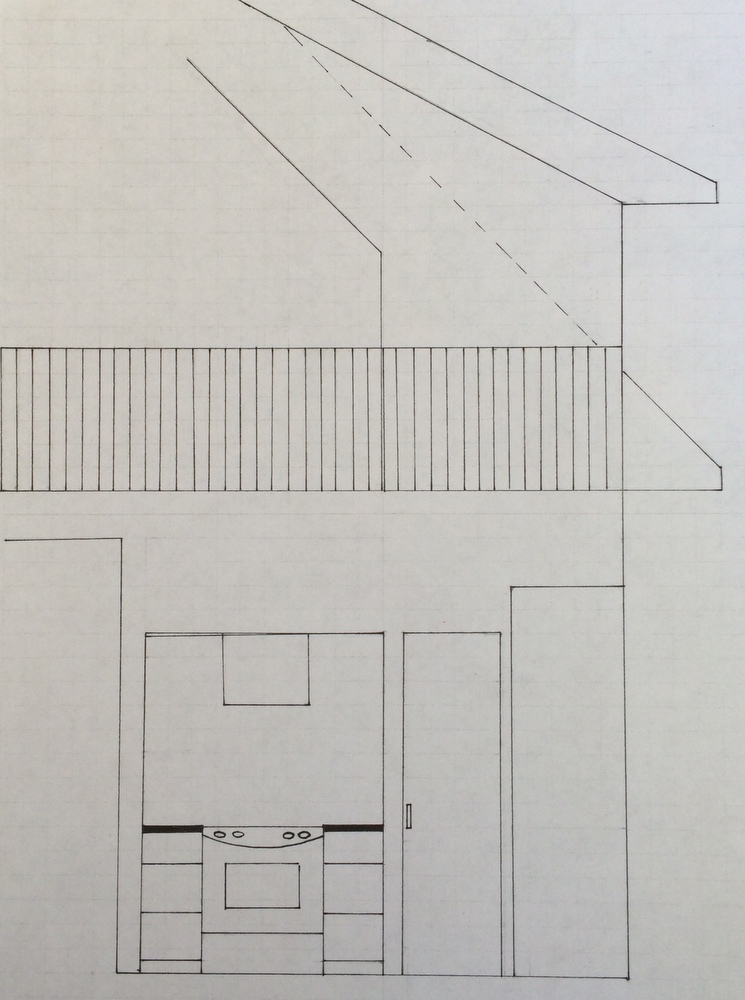
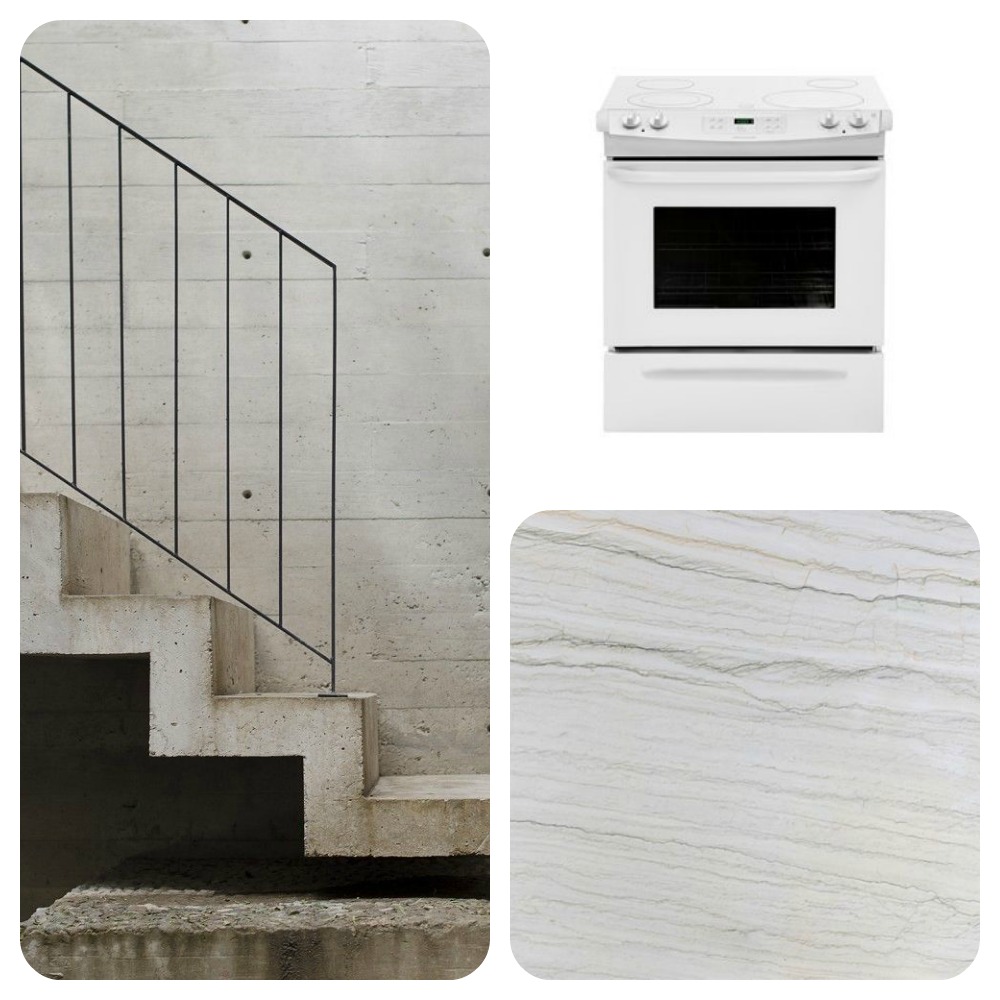
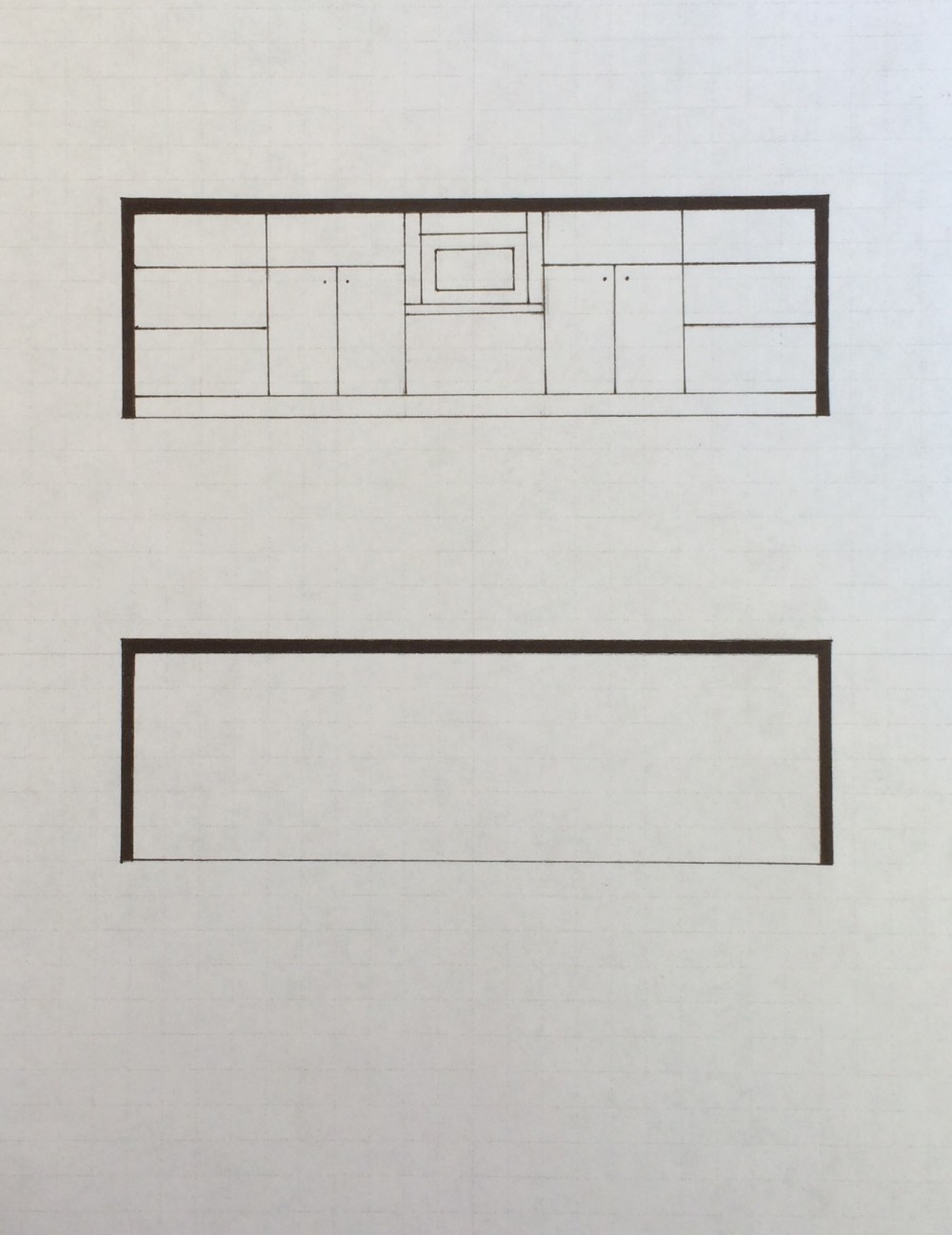
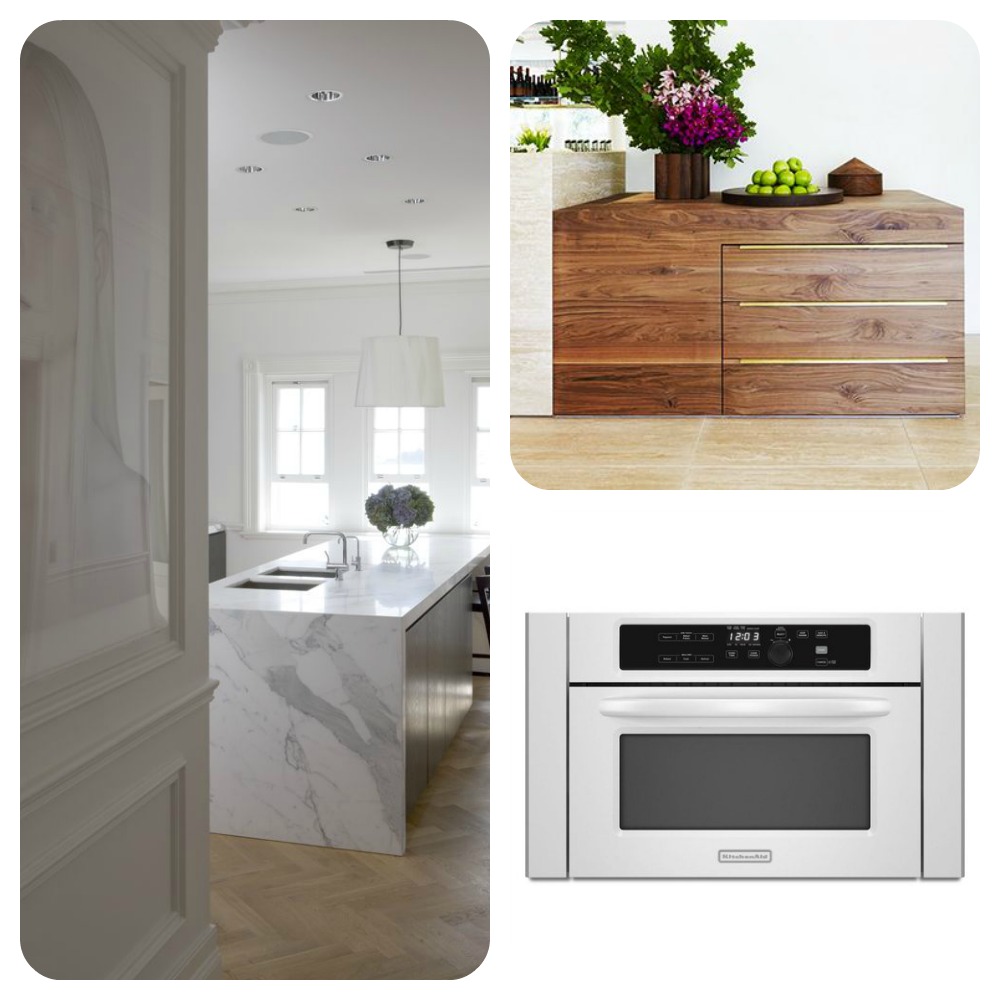
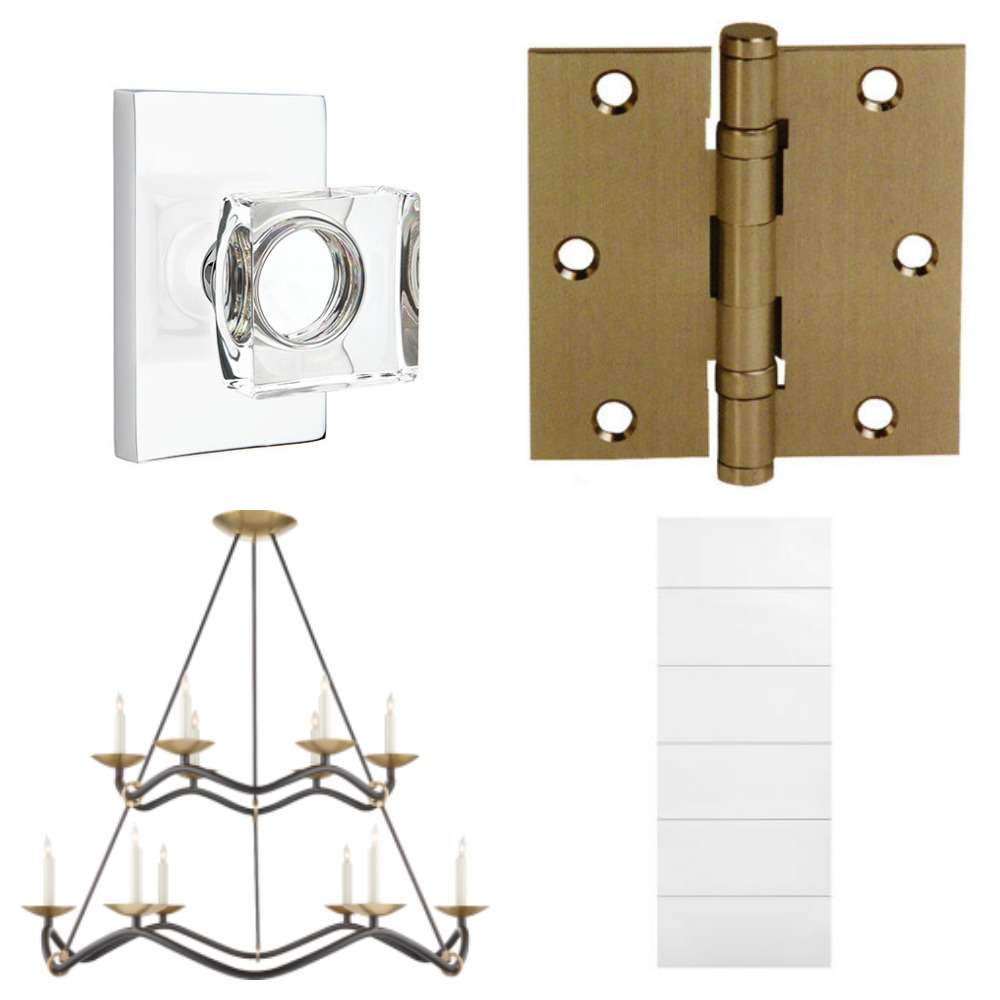
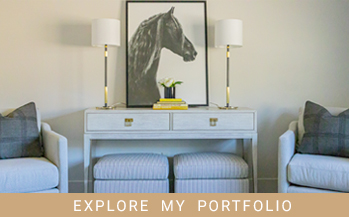

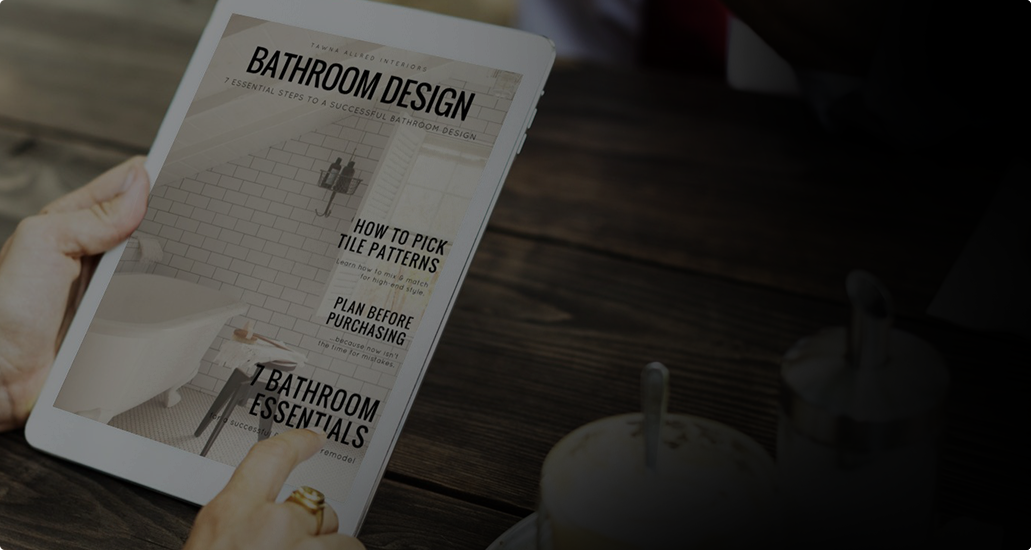
Leave a Reply