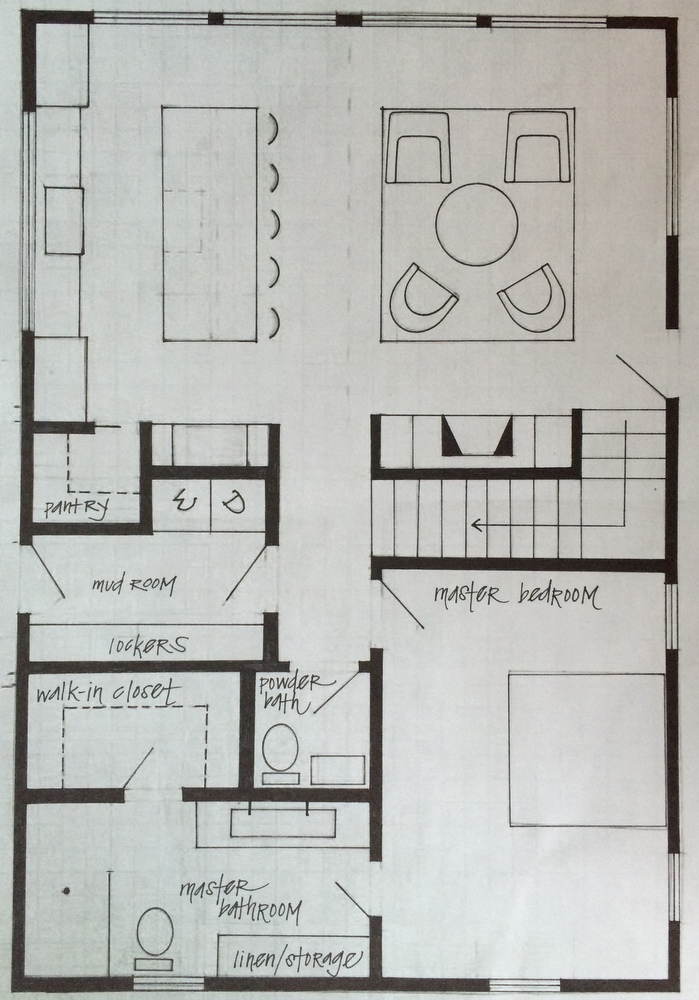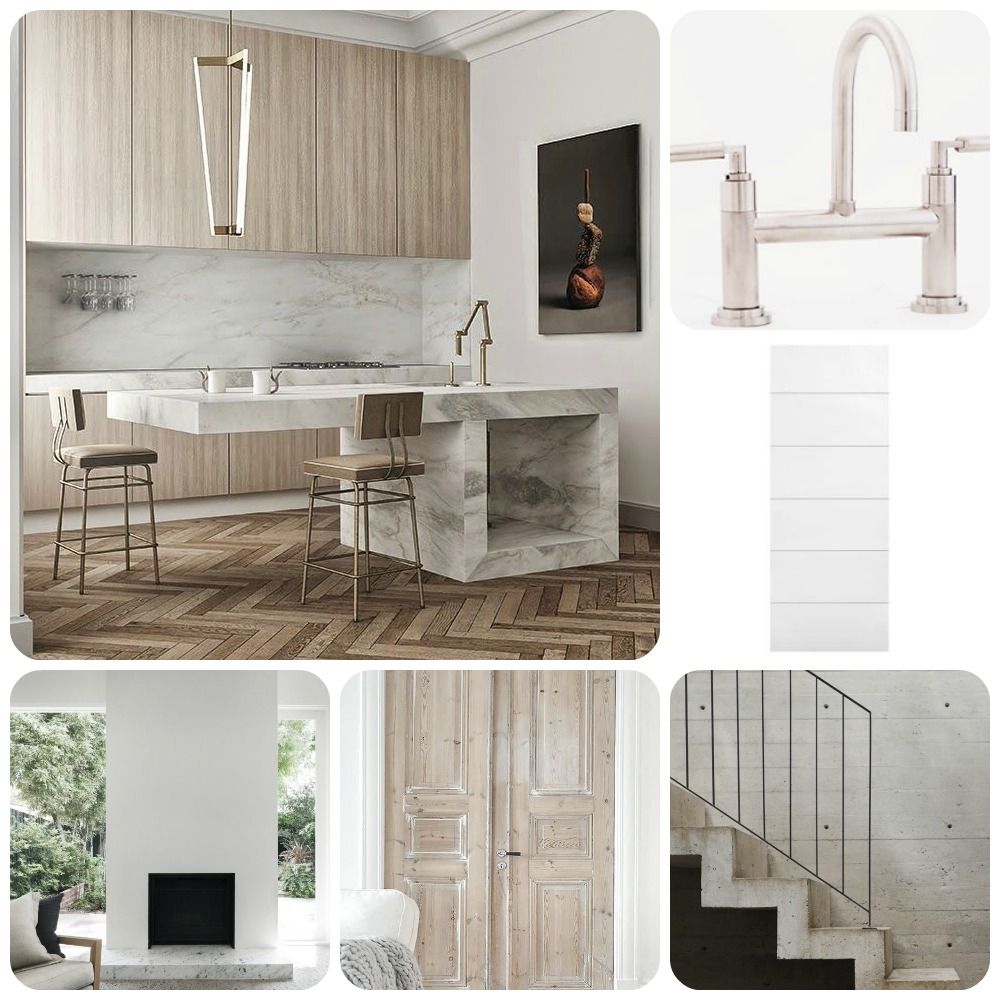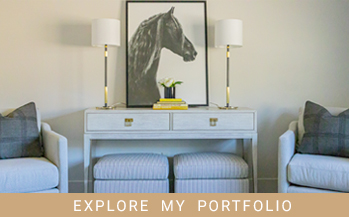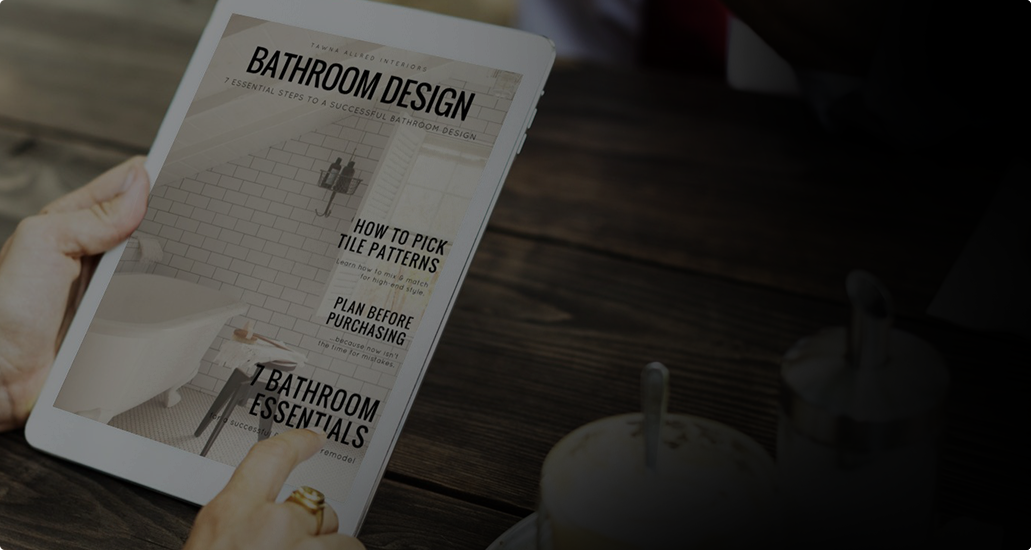A few weeks ago I shared the first drawings of our home.
I was going to share the other buildings on our land in the next post (garage; barn) but decided to switch course last night. Instead, I want to stay focused on the house for awhile. It keeps me motivated to make design decisions, and I think you’ll find it more interesting.
So without further ado, here is the main floor plan for our home!
The main floor has our mudroom/laundry, kitchen, living room, a powder bathroom, and a master suite. We don’t currently have a master bedroom suite, so we are really excited to have one again.
As stated in an earlier post, I want to push this home a lot more modern. The design is really in flux right now, but I created a mood board for you. When I’m my own client, I start like everyone else: with inspiration photos.
I have been drooling over the Katty Schiebek design (upper left kitchen photo) for quite some time. I am leaning toward brass fixtures/faucets/door hardware, but that isn’t set in stone. It depends on my kitchen stove and the lights I end up loving. I am pretty committed to the Masonite Melrose door (just below the faucet) for our interior doors EXCEPT the one going to the powder bathroom. That door will be an antique I find somewhere with incredible personality.
I want our fireplace to be extremely minimal, as well as the stair rail that goes behind the fireplace and keeps people safe in the loft.
All of our flooring will be hard (concrete, wood, and tile). This lets me become more creative with rugs and saves my sanity with our two dogs and upcoming teenage daughter (did I just say that???). Makeup, fingernail polish, hairspray, and at our house – horse manure – will all be easy to clean.
What do you think? This mood board makes my senses go wild, so I know I’m on track.
In the next post about our home, I will share our kitchen design. It’s the heart of every home. Once it is designed, everything else will fall into place.
Happy Tuesday everyone!
xo,






Leave a Reply