I am thrilled to share the first of many plans for our horse property, which we are calling Lost Creek Stables.
If this is your first time on the blog, let me catch you up quickly. Last year Dave and I purchased 5 1/2 acres of raw ground. It is a place where we can have our horses (more on this in upcoming posts) and raise our children with lots of hard work and love.
Today I am showing you our plot plan and the exterior drawings of our house.
First up, a photograph of the property from last summer:
And here is the (almost) official plot plan:

I say “almost” because things always change a little bit as you build, but the final result will be very close to the drawing.
We are building a small house. It is only 1100 square feet over a basement. There’s a loft area as well where Dave and I will have our office. We are big believers in building as small as possible so you can make it as nice as possible.
But back to the plot plan.
Our property has irrigating rights, so before we even fence it off, we can use the available risers that surround our lot to water the property. We love that! Last fall we killed all of the weeds (the green picture above is deceiving…there is no edible horse feed on it as is). This spring we will plow and plant some high-quality grasses. A canal runs through the middle, which gives it charm. We plan on winding our driveway along the side of it and lining it with Canadian Reds.
We have officially jumped into the horse business. My oldest daughter has signed up for Pony Club and we have purchased a horse trailer. I’m not quite sure what we are getting ourselves into, but it makes me happy. And like any other normal interior designer, I am making sure the arena goes in before our house.
Wait.
Forget the normal interior designer bit.
We really are putting in the arena first. We are ready to ride!
What about the house, you ask?
We will break ground for it this summer as well.
See? It’s all going to be ok.
Over Christmas break we worked on the house plans, and we made a few big changes.
I know you haven’t seen the plan we started out with, but I want to push the “modern” in this farmhouse. To do that, we are pushing our windows to the max. We dropped them down to ground wherever we could. This does a couple of things.
1) It gives it more of a contemporary look.
2) When we are inside, it feels like we are almost living on the outside. We live in such a beautiful place! I always wonder why people scrimp on their windows when we have fantastic views everywhere in this valley.
Without further ado, here they are!
The east side has the best mountain views, so we packed in the windows. We also had the chance to drop the lower windows all the way down to the ground, so we did.
The north side has a shed dormer (our office in the loft starts right there).
The large window below is huge. It’s in my kitchen. I opted to take out a bunch of upper cabinets for this window. Again, it give it more of a modern flair, and I’ll be able to watch kids if they are riding or look out over my garden while I scrub dishes.
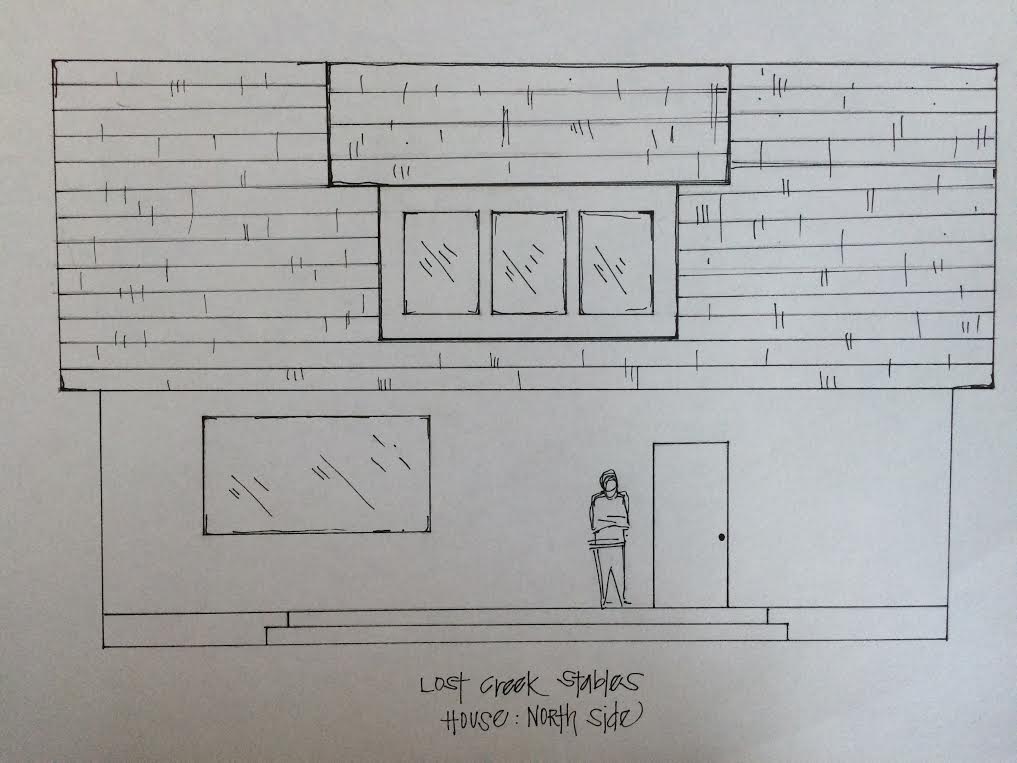
The west side is what made me pick this house in the first place. We mix up the style here a bit. It feels more traditional, but it is so quaint I had to keep it. The French doors lead out from our loft office. The wall surrounding those doors is going to be a library wall, with books from the floor to the peak. An “x” railing adds interest to the small balcony.

We had the chance to drop one window on the south side all the way to the ground. I love how it made this side feel more contemporary. Of all the angles of the house, it is the most “boring”, so that little detail makes a big difference.
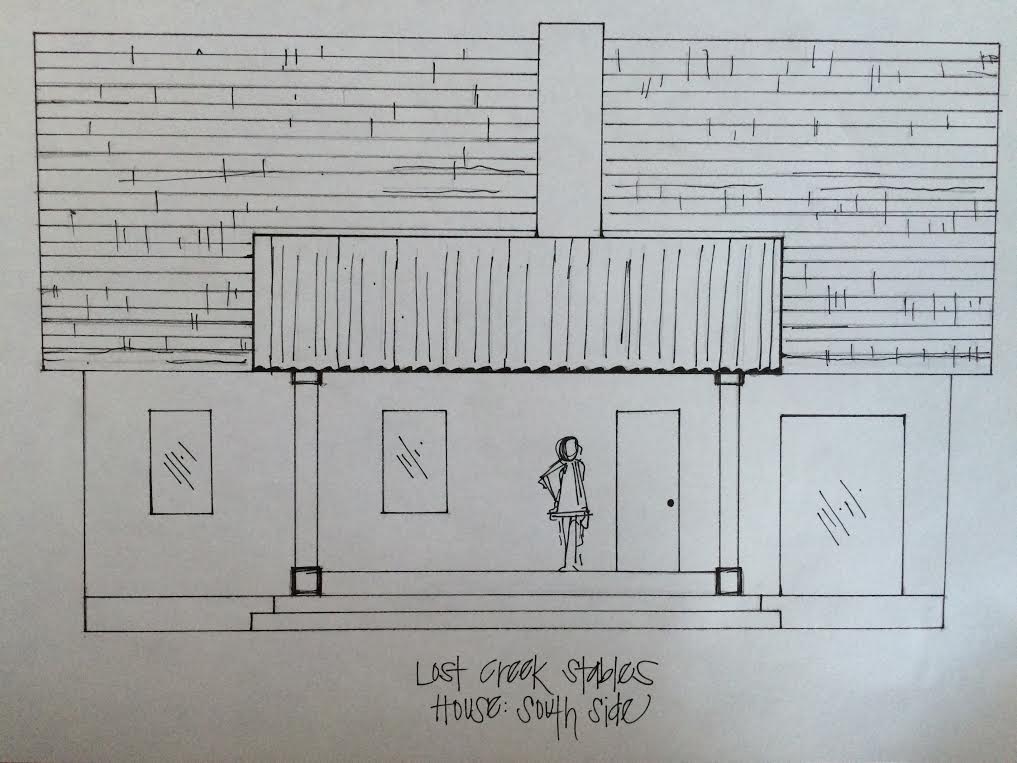
What else?
The exterior will be bat & board concrete fiber board (I detest exterior paint upkeep) and will be (drumroll please)…..
white.
You knew it, didn’t you?
I entertained the idea of painting it a different color, but in the end, there’s nothing more timeless than a white farmhouse. In 100 year, it will still be classy.
Next week I’ll show you the detached garage and barn, and explain why we opted for a compound of separate buildings instead of linking them together.
Happy Monday everyone!!

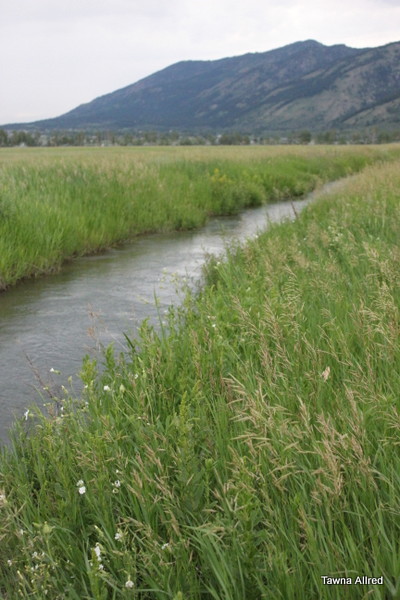
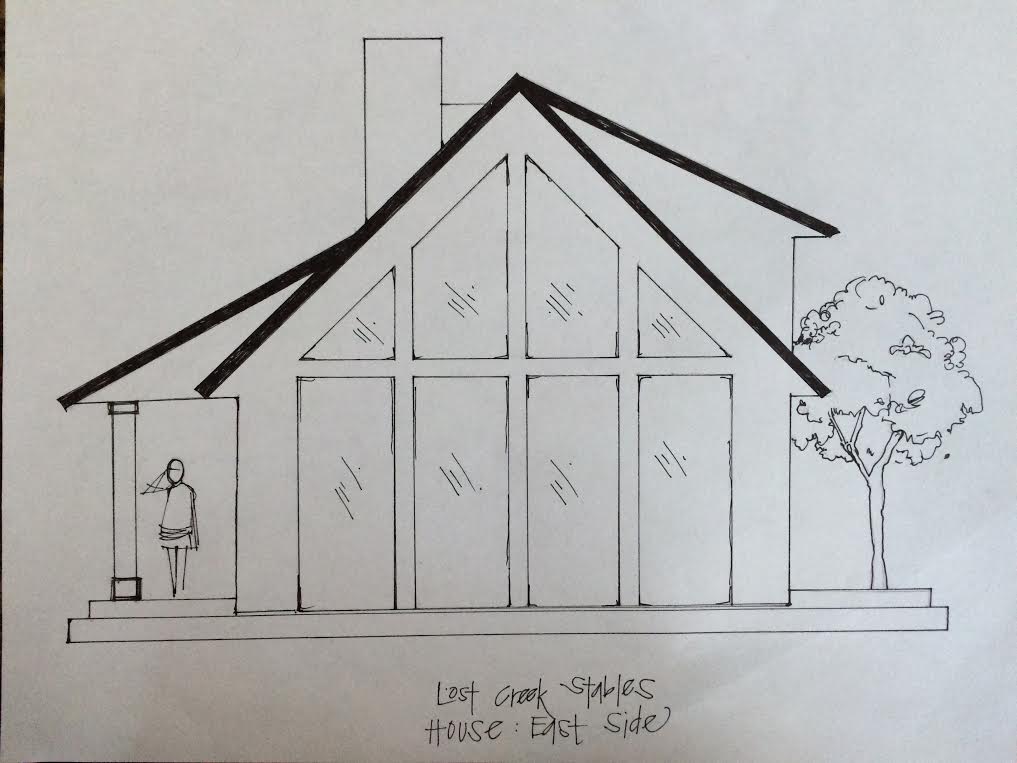
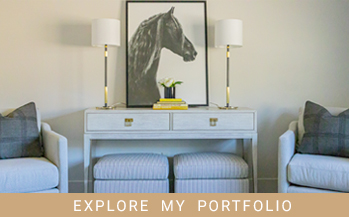

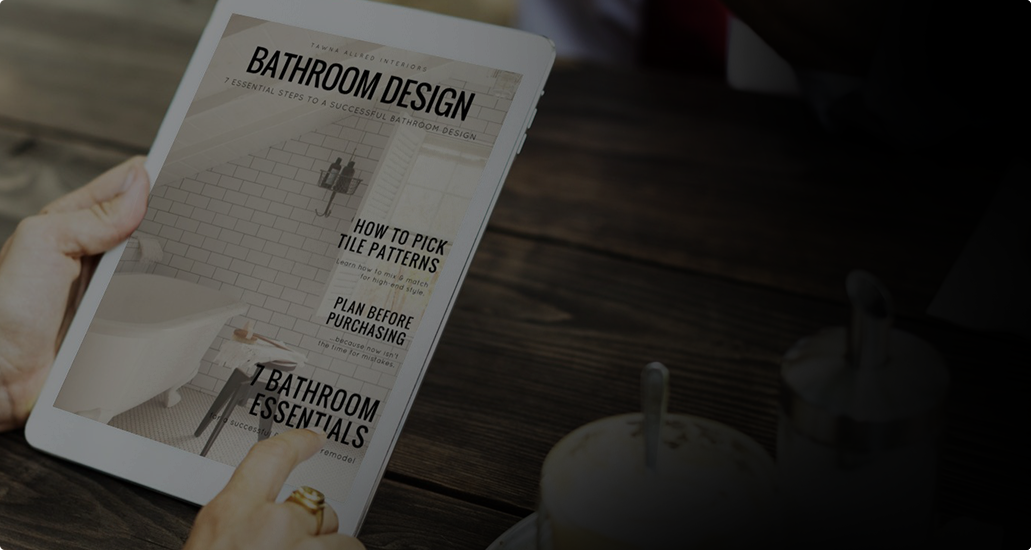
This looks and sounds GORGEOUS, Tawna! I’m so happy for you, and I think you’re brilliant to keep the house small and nice. That’s what I’d like someday, too. On my hobby farm!